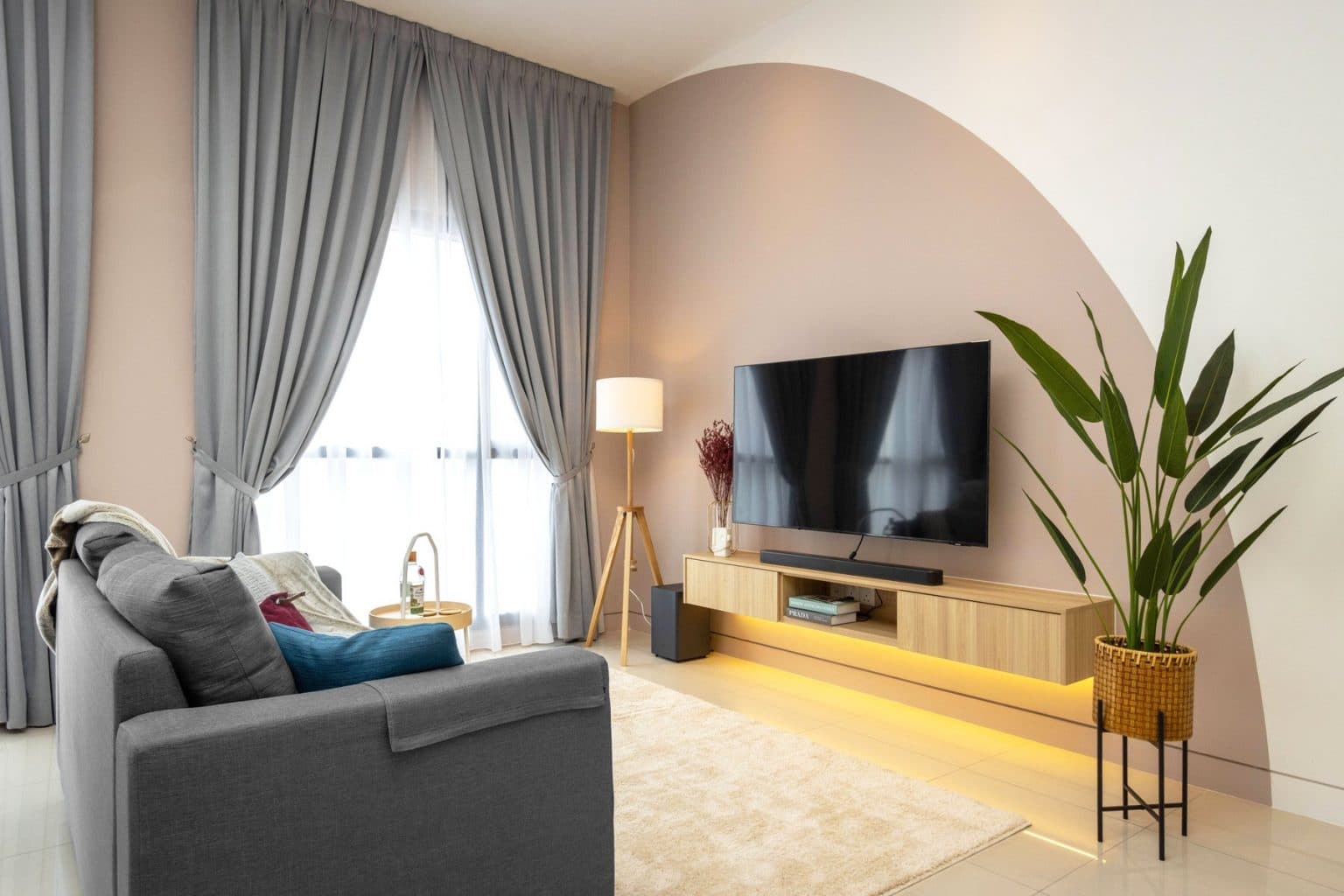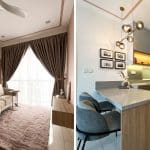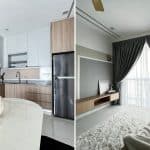Interior design makeover for 2-bedroom sub-sale unit in Arnica Residence. The unit is now a chic, Scandinavian-style home for a single female professional, complete with home workout area and home office.
The unit is 983 sq ft with 2 bedrooms and 2 bathrooms. The unit was already provided with kitchen and wardrobe built-ins.
The client has a busy lifestyle. She constantly travels for work, but when she is home, she keeps herself in top physical condition by working out, sometimes up to twice a day.
Therefore, one of her main requests was to have a home gym area and a spot for displaying medals collected from her previous marathons.
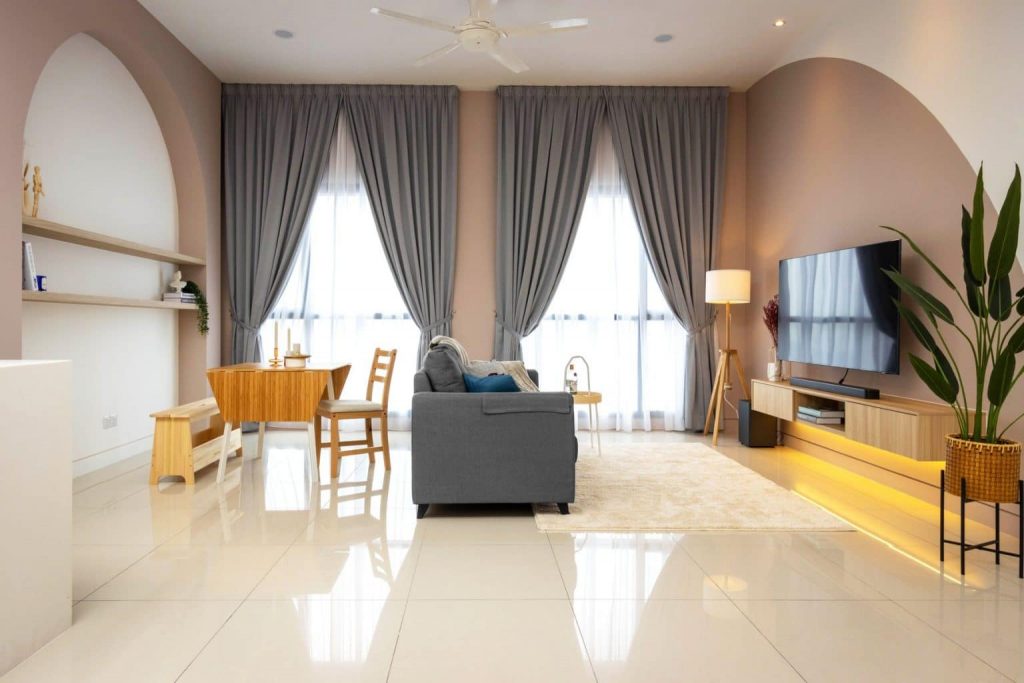
The living room uses two colour tones of white and mellow dull pink to exude a feminine, chic vibe. The feature wall uses a semi-circle pattern that matches the opposite wall to create a sense of symmetry.
At the opposite wall, we fitted an arch using plaster boards to bring attention to the space. Wooden shelves were also added for display and storage.
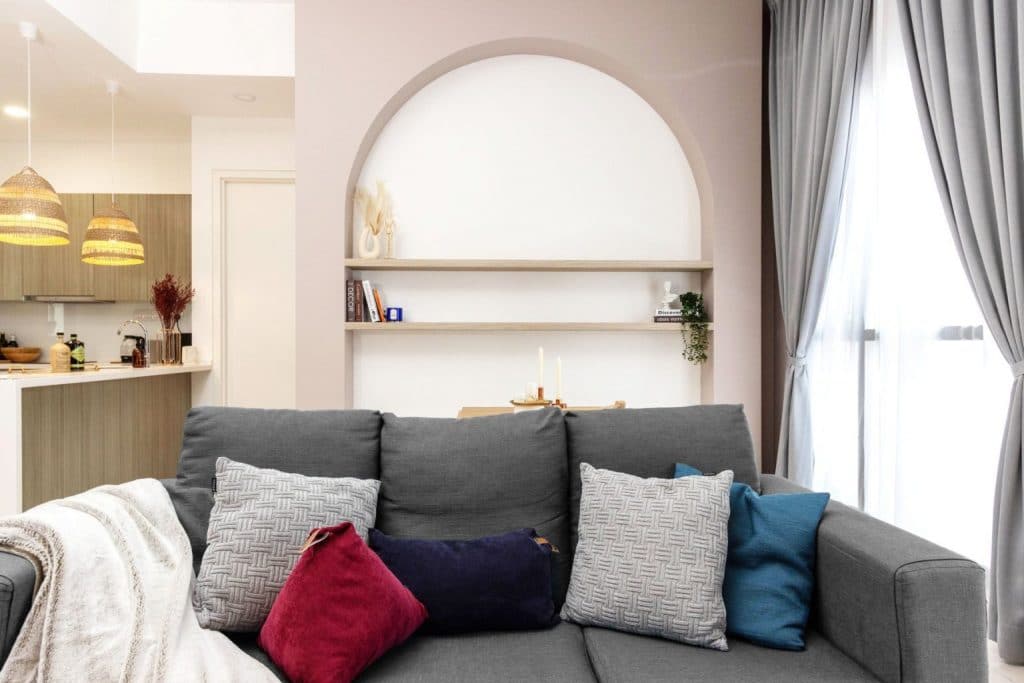
Hard furnishings were kept minimal, and the living area is largely made up of loose-standing furniture, carefully picked with the help of our interior designer.
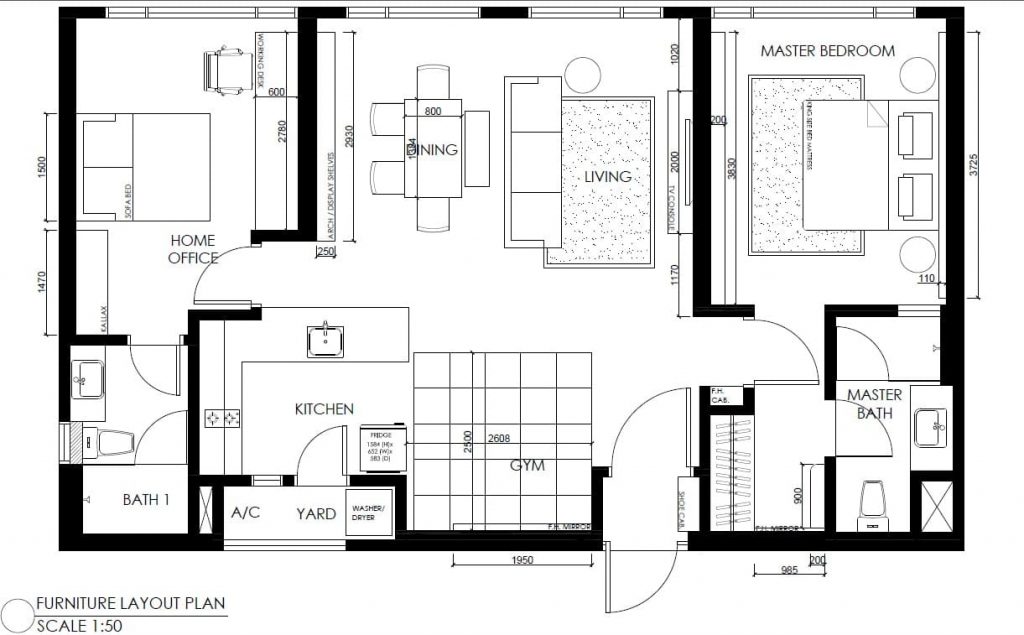
The living area has a plain grey sofa paired with a little coffee table and a plush faux fur rug to emulate an elegant and inviting space to relax.
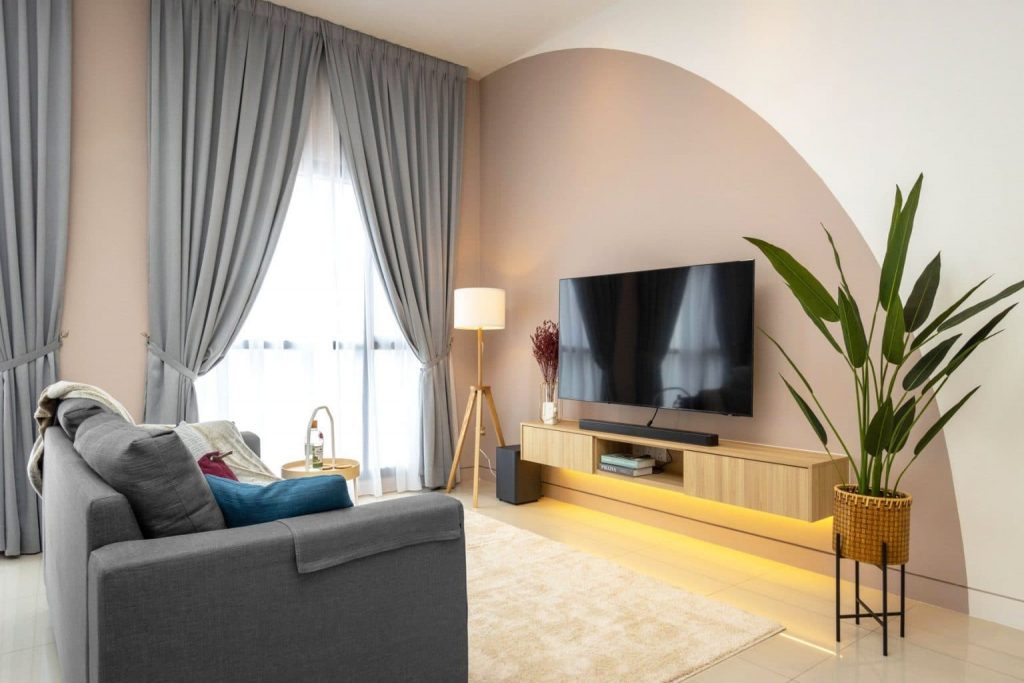
A minimalist wooden TV console with concealed lighting is paired with a standing lamp and a leafy potted plant on either side. This gives the living room a pleasant element of homeliness while being easy to maintain.
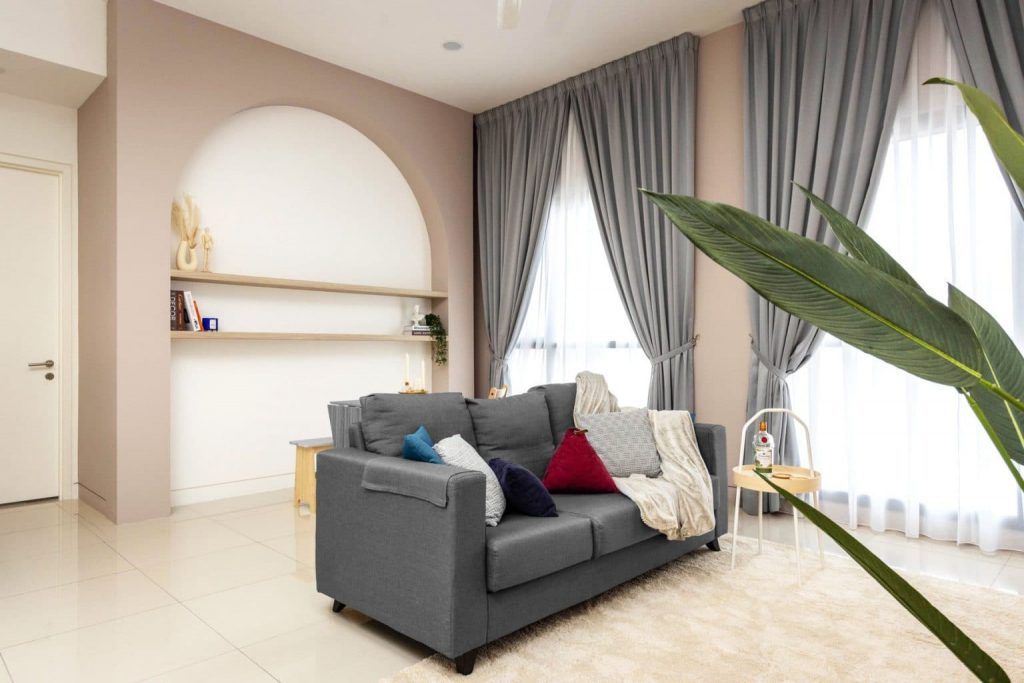
Since the original dining area is now a workout area, the dining table was moved to behind the sofa. A simple cafe-style dining table with extendable flaps was added, so that it can accommodate up to 6 guests.
For window treatments, the curtains were heightened to full-length ones for an illusion of fullness and depth.
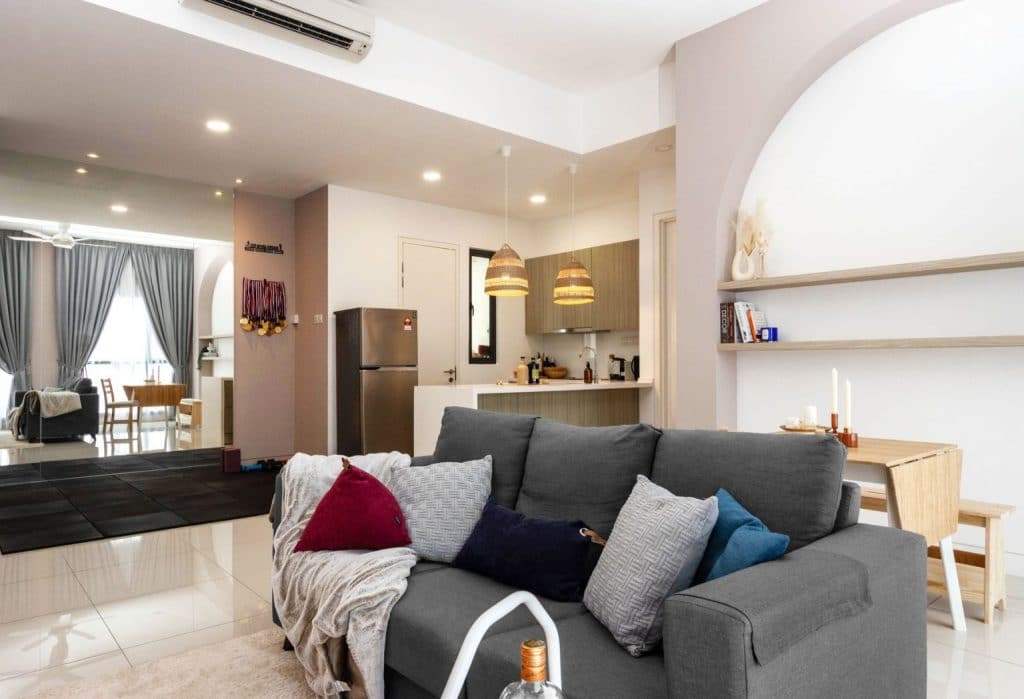
The client is big on fitness, so a home gym area was a vital addition to the unit’s layout. The original dining area was converted into a mini workout studio, complete with rubber mats to protect the existing floor from damage, and a full-height mirror. The mirror was made from 5 panels for practical reasons, and easier replacement in case of damage.
On the right side, a little motivational display area was created to show off the many medals won by the client from her marathons.
In the kitchen, we simply added a pair of rattan pendant lights for a soft warm glow onto the kitchen island.
The design of the elegant master bedroom comes with a large queen-sized bed in the middle of the room, with a custom made bedhead.
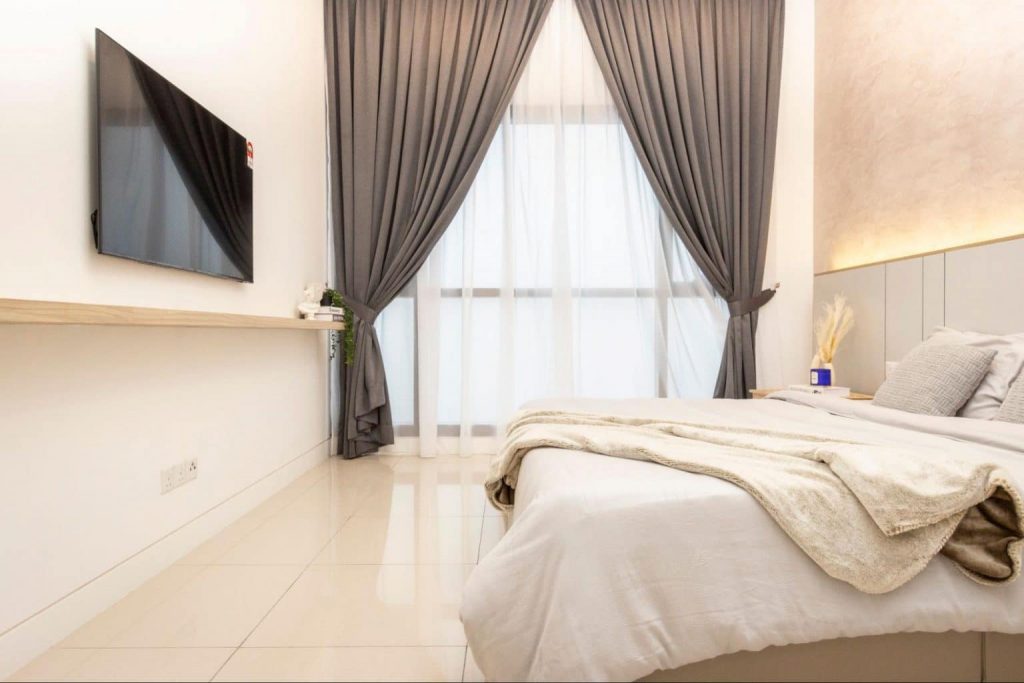
The cushioned bed head comes with soft concealed lighting to highlight the beautiful feature wall, which is painted with Vasari Venetian plaster.
Two rattan side tables were added to elevate the Scandinavian feel of the room, along with other small trinkets. The light switches act as a two-way switch so that the lights can be turned on and off from either side.
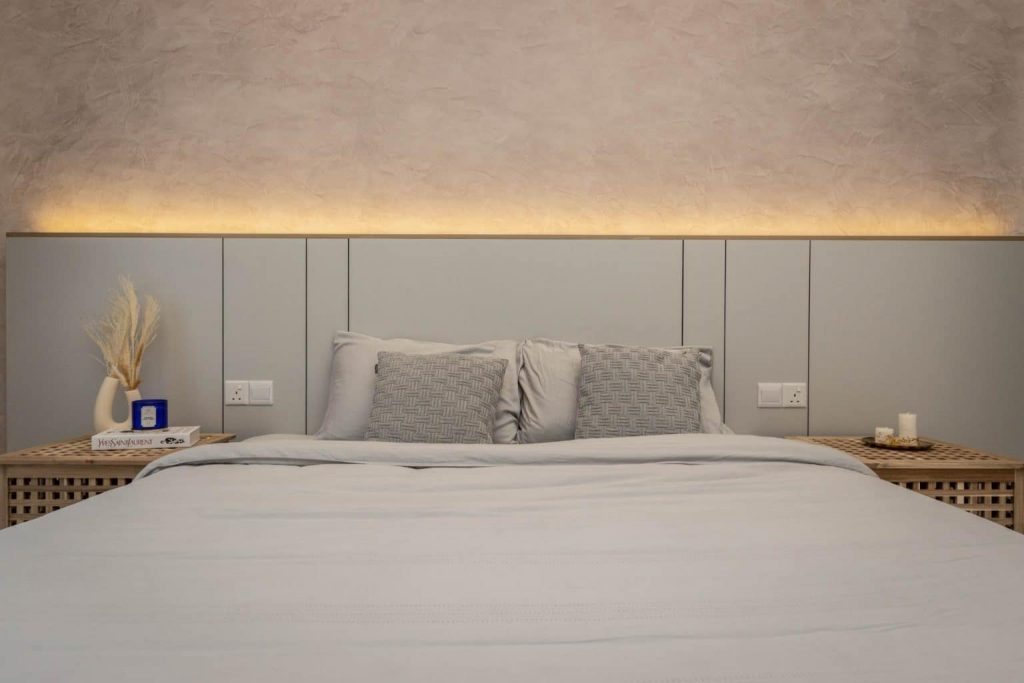
The opposite wall is fixed with a TV and a slim light wood shelf to place TV remotes, keys, and items for display.
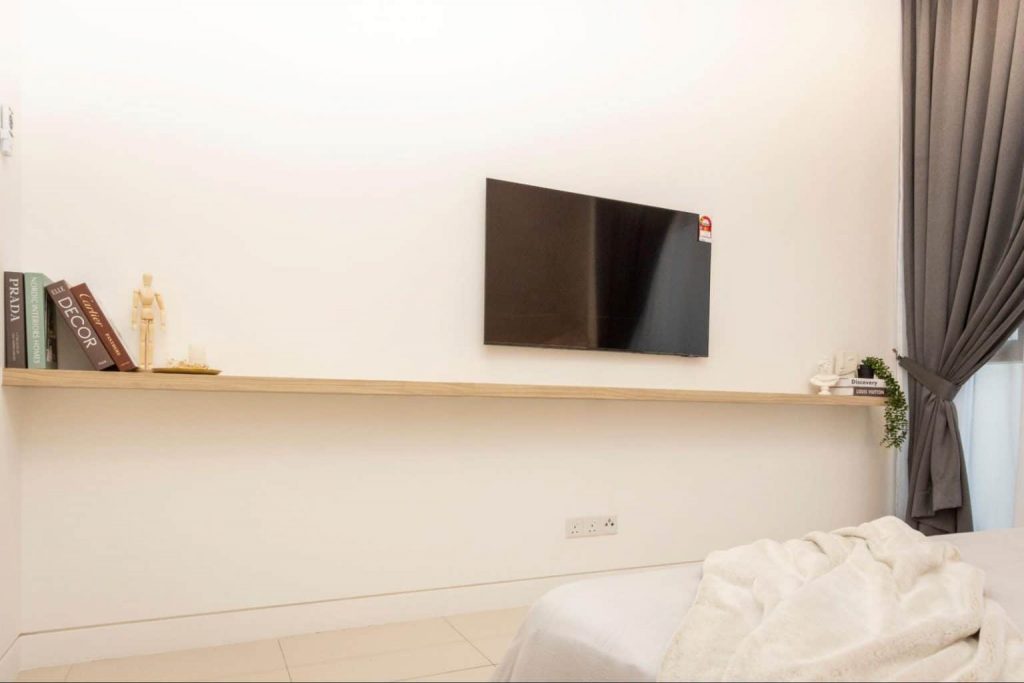
Next to the bedroom door, a built-in wardrobe provided by the developer faces the master bathroom, and a full-length mirror is installed to the end wall for convenience while getting dressed.
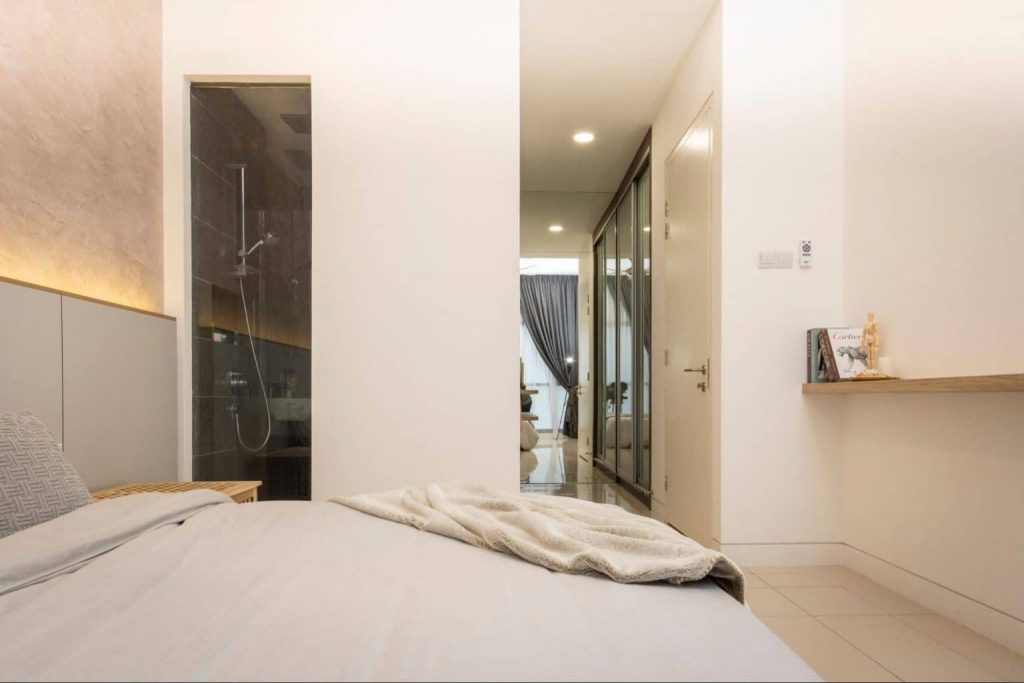
The second bedroom did not have many changes since the client aims to use it as a simple home office. A work desk was added, along with simple shelves for the walls.
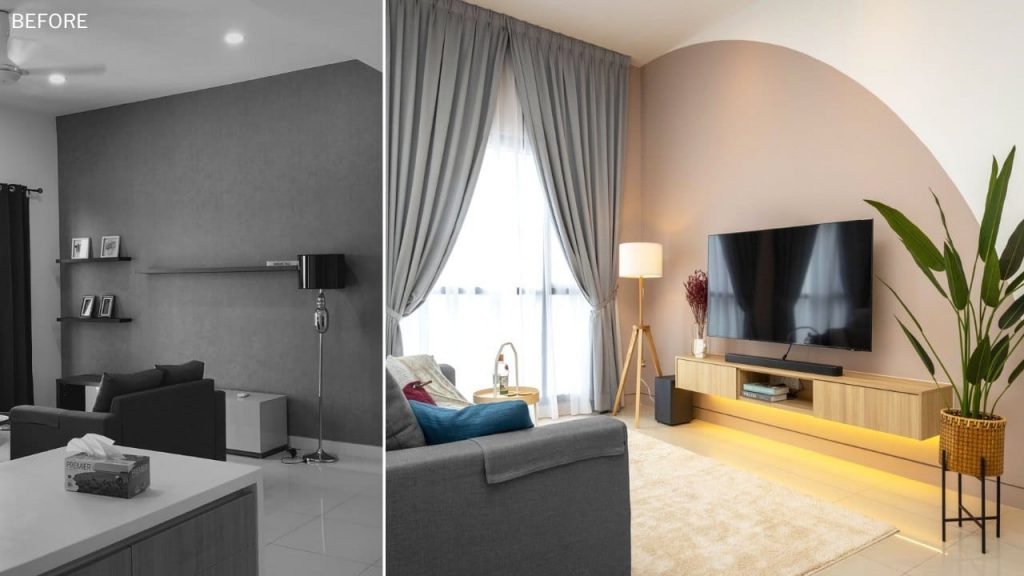
Project Details
- Location: Arnica @ Tropicana Gardens, Kota Damansara
- Property size: 983 sq ft
- Property type: Serviced Residence
- Design concept: Scandinavian Chic
- Works done: Ceiling and painting work, built-in fittings, lighting, furnishing and purchase, interior styling

