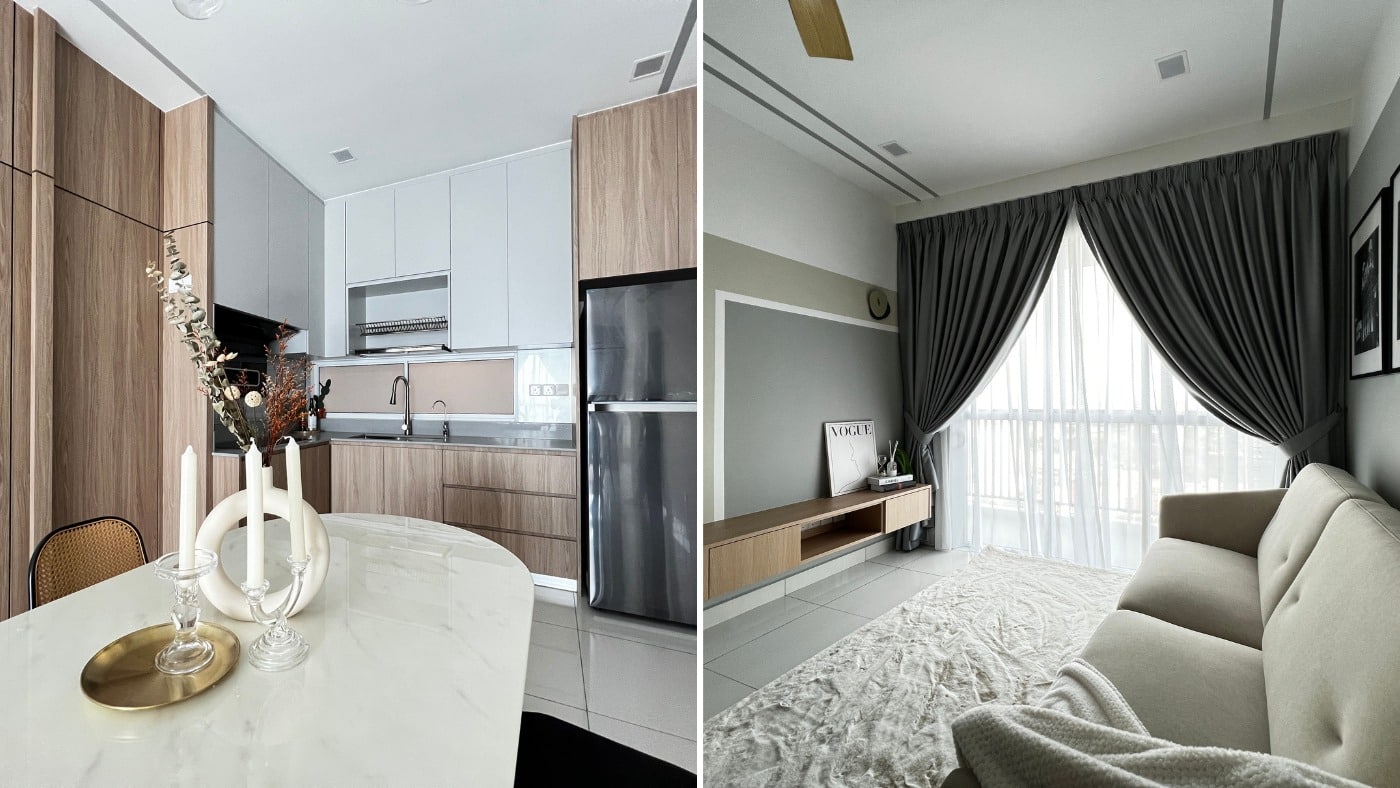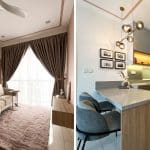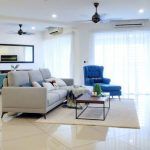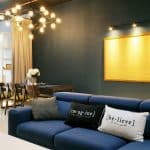Step into a world where functionality meets elegance as we delve into the remarkable interior design case study of a compact 914 sqft property.
In this captivating project, we were tasked with creating a contemporary Scandinavian haven for a couple who craved abundant storage space and a seamless layout.
Meet the Clients
Our clients are a couple seeking a balance between aesthetics and practicality. The primary requirement: an abundance of storage space to accommodate their belongings. Avid photographers, they wanted the spaces to be clutter-free, allowing them to display their photos on the walls.
They also had a problem with the existing layout, particularly the dining area directly facing the toilet door in Bath 3. Our solution was to design a hidden door to seamlessly block the view and enhance privacy.

Touring the Completed Work
The property boasts a modest 914 sqft, challenging our design team to optimize every inch of space. Our approach: Embrace the contemporary Scandinavian design style, known for its simplicity, functionality, and warm aesthetics.
Foyer
When you step into the house from the private entrance, you are welcomed by an entryway adorned with elegant and functional custom carpentry, providing a designated space for keys, bags, and daily essentials.
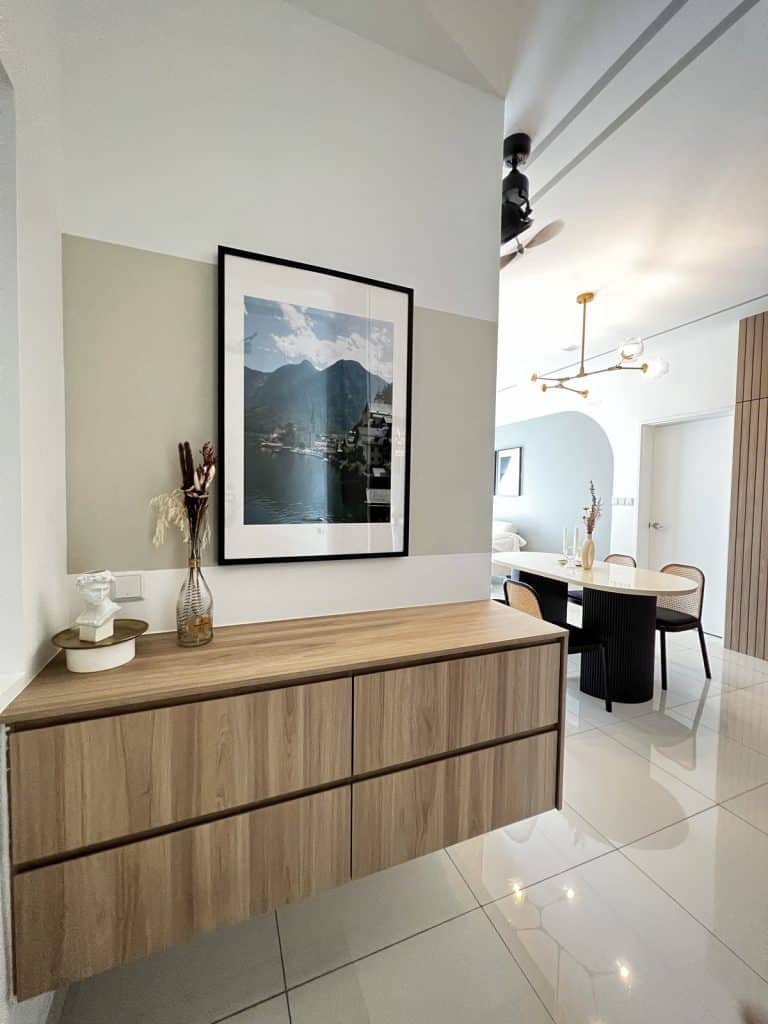
Kitchen and Dining Area
The dining area features a feature wall panel that cleverly doubles as a hidden door, camouflaging the toilet entrance and creating an illusion of spaciousness in the kitchen. It’s like the gateway to Narnia! We also provided ample storage options, including cabinets and drawers without handles (to maintain the clean look), and cabinets above the fridge.
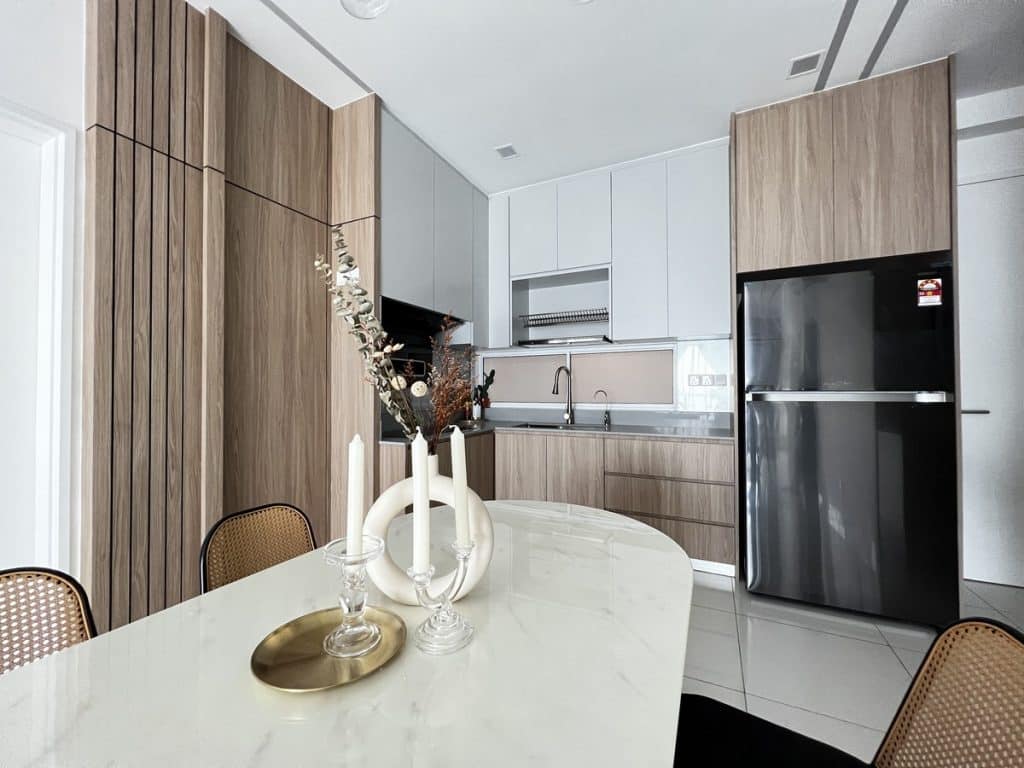
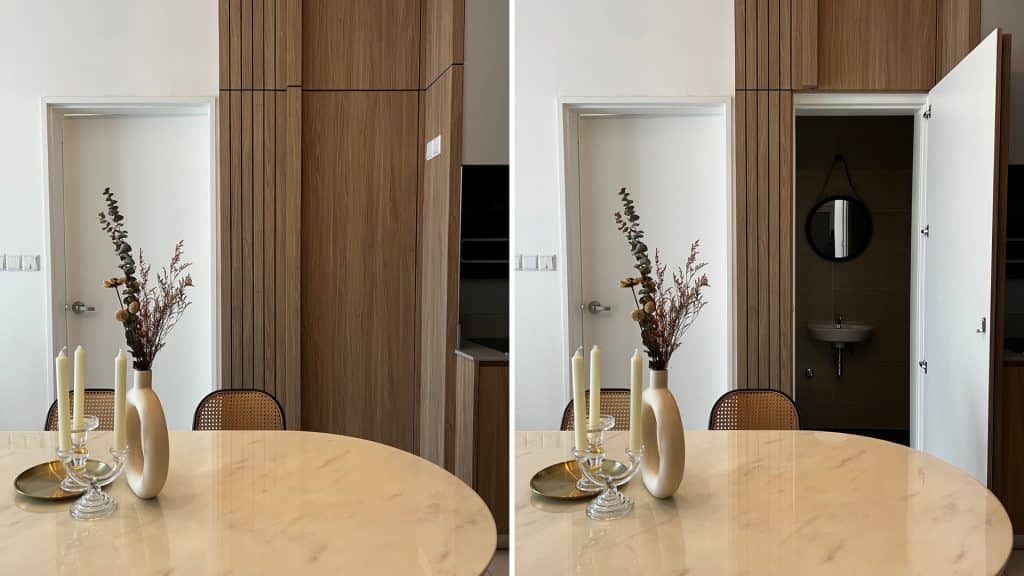
Living Area
A cozy haven featuring sleek Scandinavian-inspired TV console to accommodate books, decor, and entertainment systems. The plaster ceiling was designed to provide spot lighting as well as ambient lighting strips.
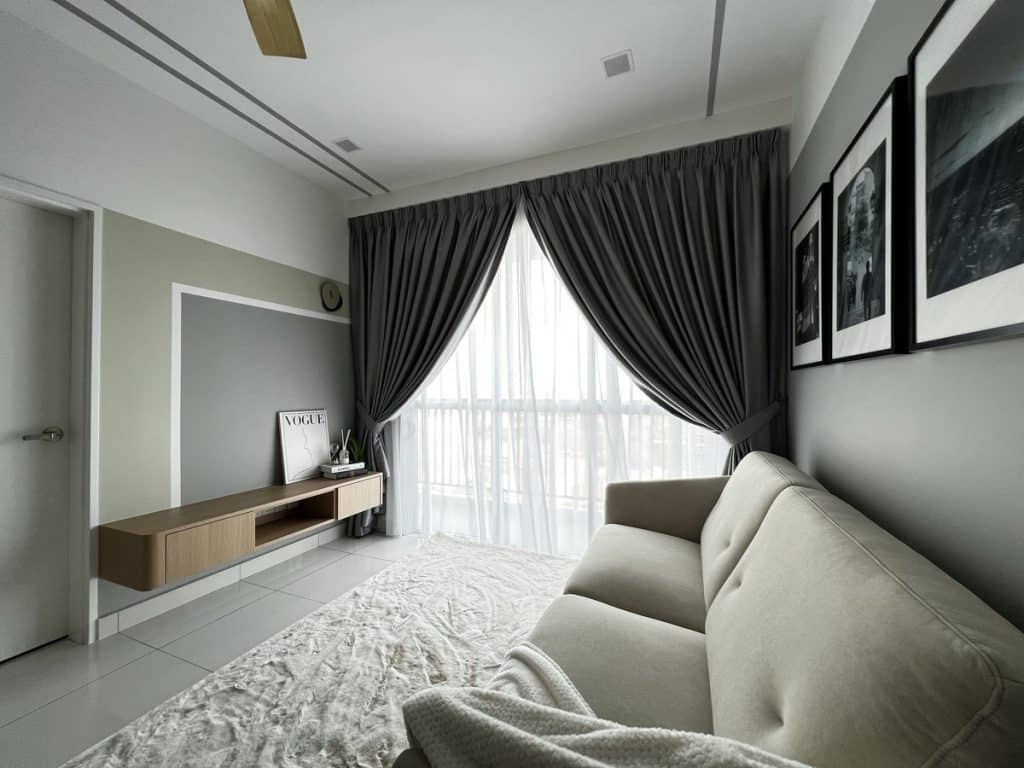
Master Bedroom
In the master bedroom, we designed a wardrobe that doubles as a room divider (the wardrobe opens to the other side, creating a walk-in closet of sorts), maximizing storage capacity while maintaining a visually appealing and organized space.
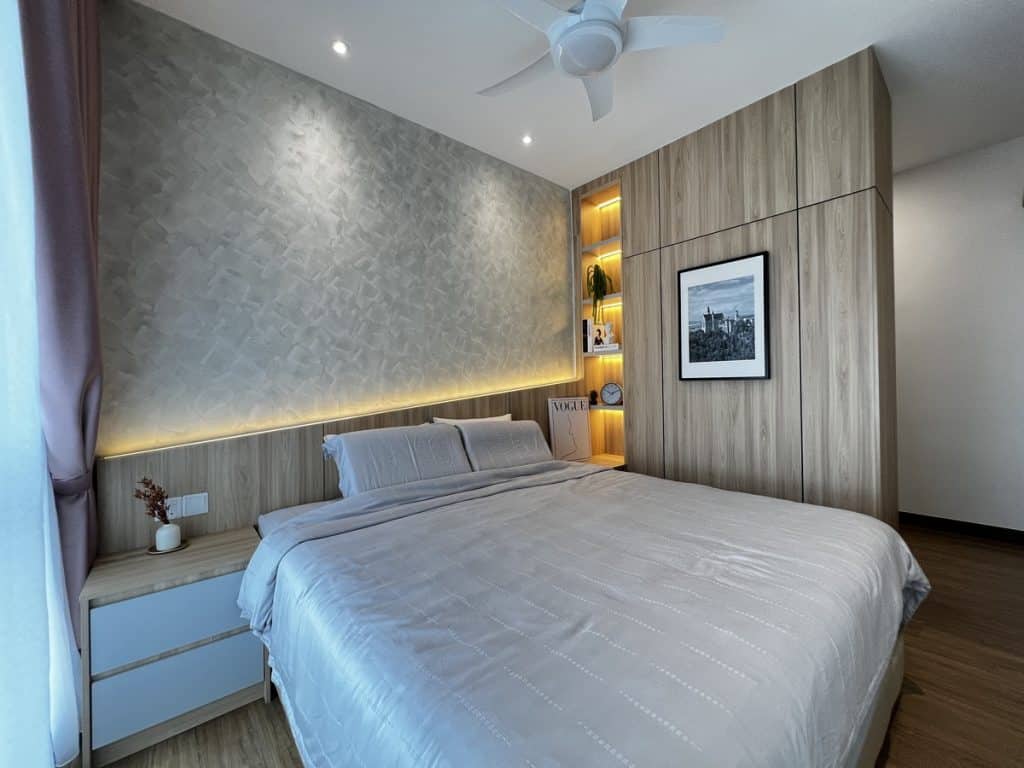
The wardrobe side also includes a dressing table.
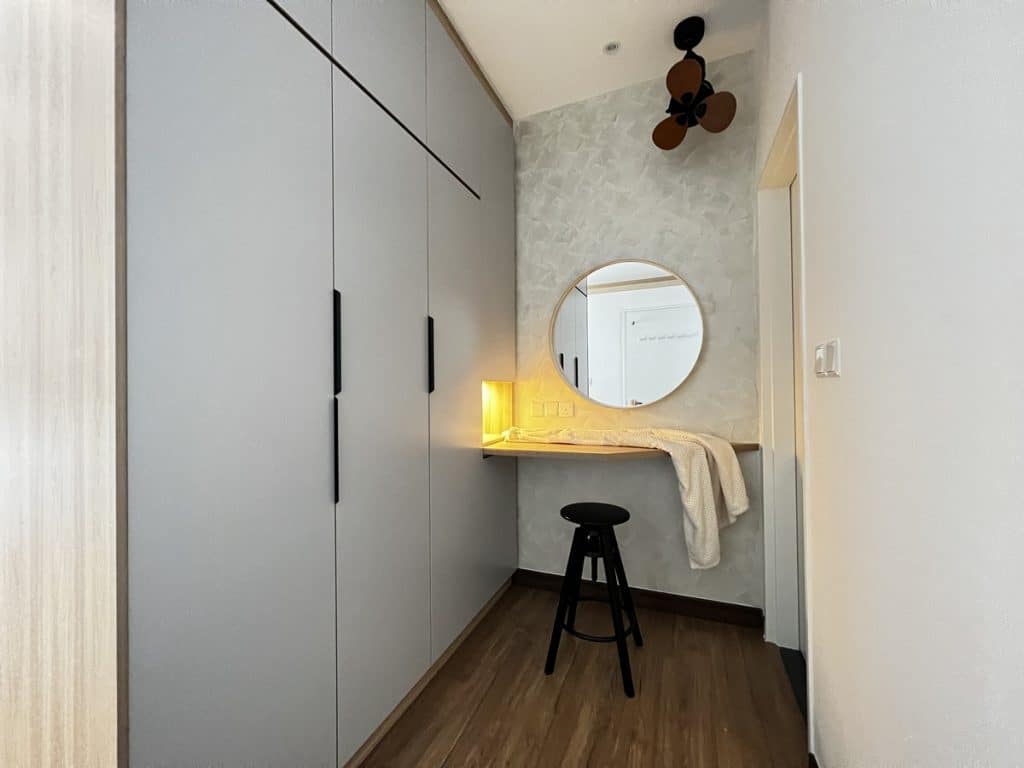
We also relocated the air conditioning unit to directly face the bed, ensuring optimal comfort during restful nights. And, we added display shelves just below the air conditioning unit to conceal unsightly piping while showcasing the client’s personal photography collection.
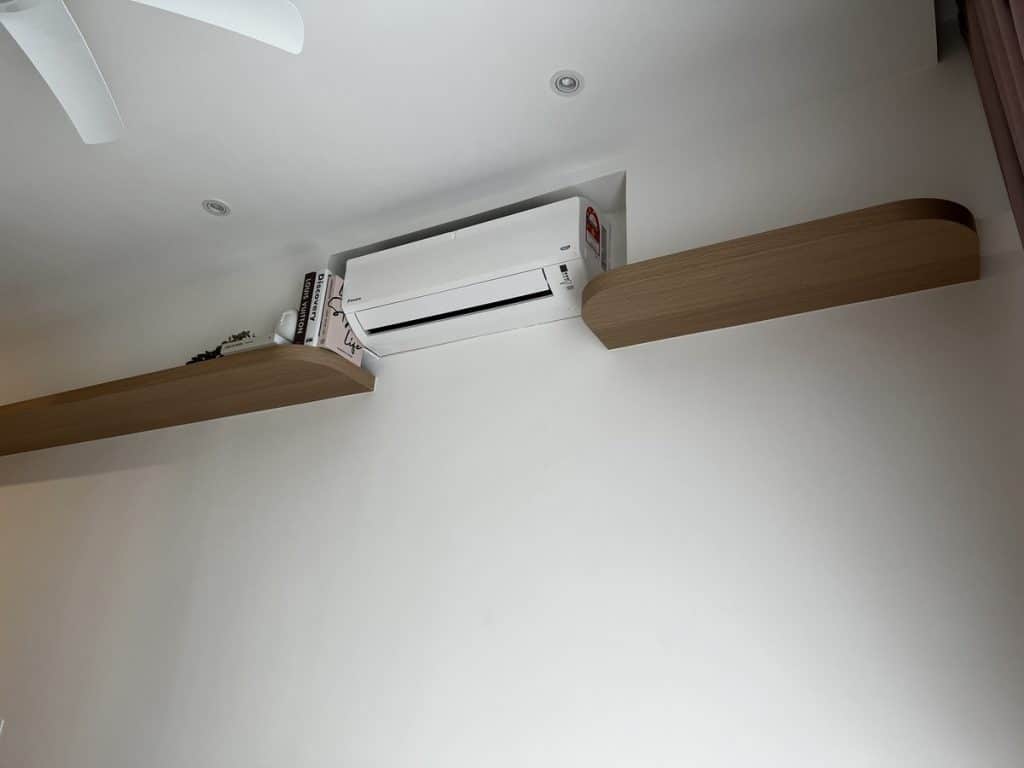
Home Office (Bedroom 3)
We added more storage solutions in this room, promoting productivity and organisation.
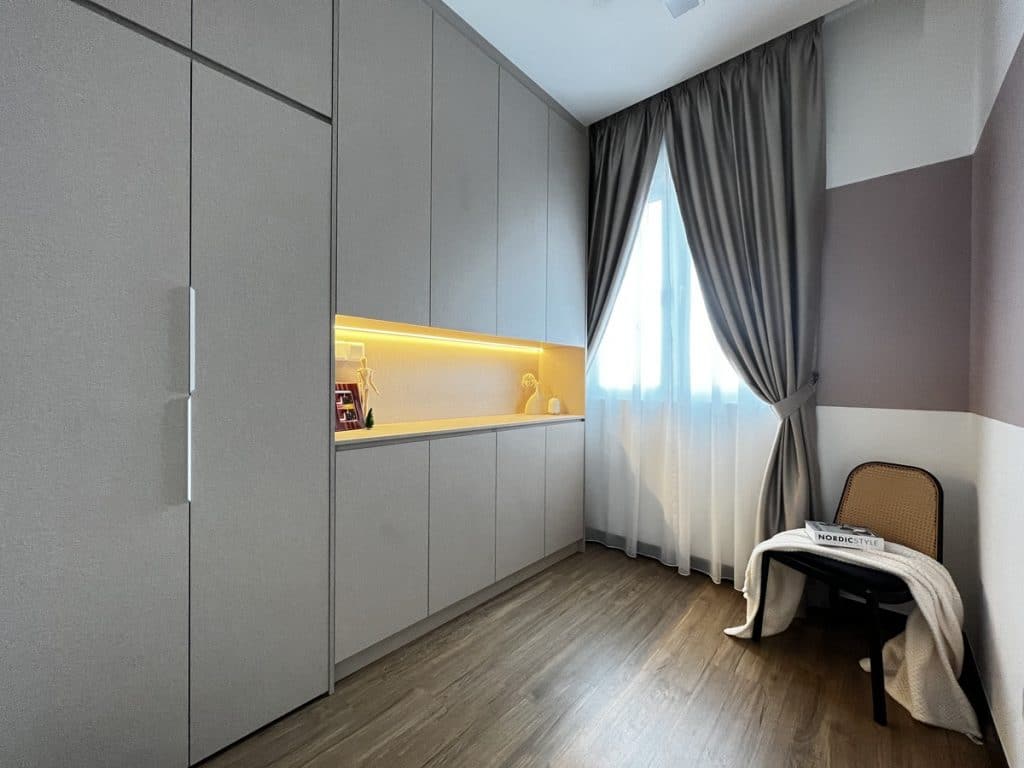
Bigger on the inside
In the realm of compact spaces, this interior design case study showcases the power of creativity and ingenuity. By incorporating contemporary Scandinavian elements and addressing the client’s specific requirements, we successfully unlocked hidden spaces and amplified storage. The result is a harmonious and visually stunning home that seamlessly combines functionality with timeless elegance.
Final Cost and Scope of Work
The total investment for this transformation amounted to RM 70,000. Extensive scope of work included plaster ceiling work throughout the house, excluding the toilet and yard. Painting work spanning the entire property. Wiring and lighting installations, enhancing functionality and ambiance. Custom carpentry work in the foyer, living area, kitchen, master bedroom, bedroom 3 and yard.

