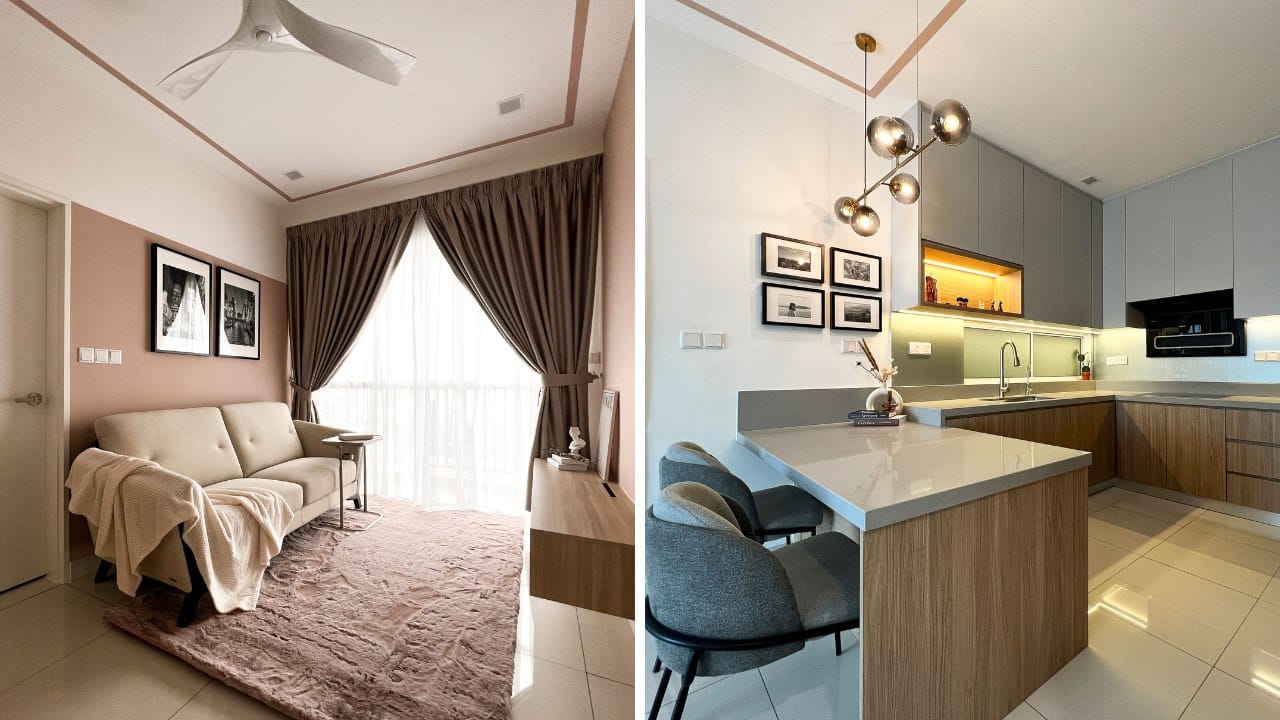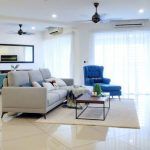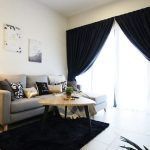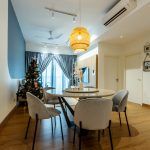How can someone stay productive while working at home? That was the challenge given to us by this client.
She wanted a home that was well-designed for comfort and functionality, with spaces conducive for work.
Even though she was the sole occupant of the home, she wanted lots of built-in storage to keep everything out of sight. With the ongoing trend of remote work, the client also needed a dedicated space to work from home.
Finally, she wanted lots of kitchen countertop space that could double up as a dining, food preparation or even a working space as needed.
The property
The property is a high-rise serviced residence in the South of Kuala Lumpur. It has 3 high-rise towers of 38 storeys each. The unit itself was 812 sq ft.
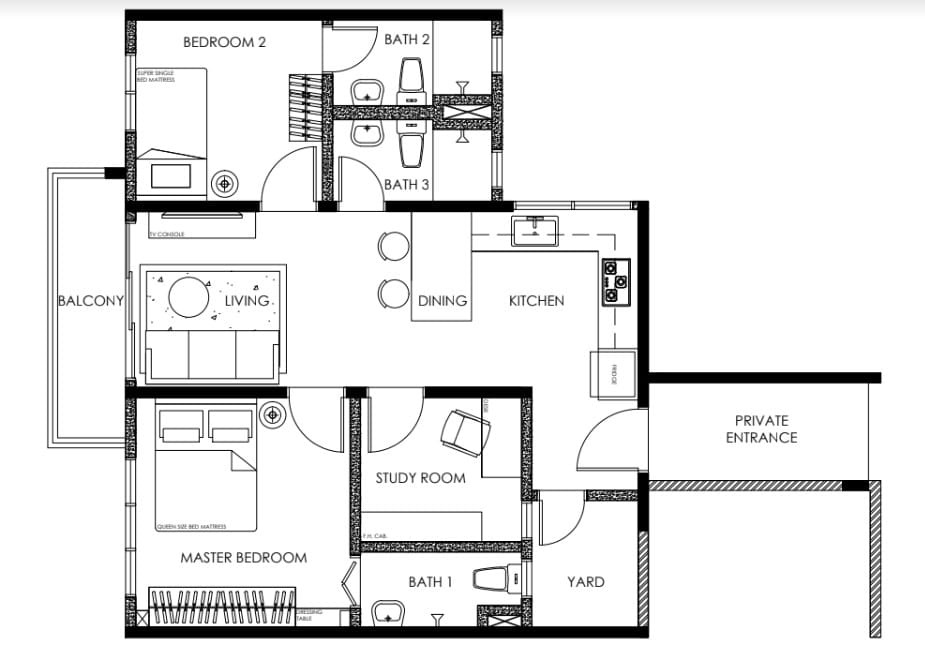
Creating a design style
To accomplish the design goals, the team from R.Works proposed a colour theme based around a dusty pink shade. This added a feminine touch to the space. The overall design style was a contemporary Scandinavian theme, emphasizing on clean lines and minimalism.
Each room was also equipped with built-in cabinets to provide plenty of storage throughout the home.
In the kitchen, the team incorporated a unique two-level counter at the base unit cabinet. The higher level was 900mm high, and suitable for standing up and doing food preparation and cooking. The lower level was suitable for dining or working.
As a practical solution, electrical plug points were strategically placed to ensure there was always a power source available for a laptop, a phone charger, as well as a coffee machine or steamboat hot pot.
The scope of work for the project included plaster ceiling work throughout the whole house, except for the toilet and yard. Painting, wiring, and lighting work were also completed throughout the entire house. Finally, carpentry work was completed in the kitchen, living area, master bedroom, and home office.
Overall, the client was happy to receive a home that was functional, stylish, and well-suited to a work-from-home lifestyle. The generous storage space, dedicated work area, and multi-functional kitchen and dining area fit well with her daily routine, giving her the space to work and relax in comfort.
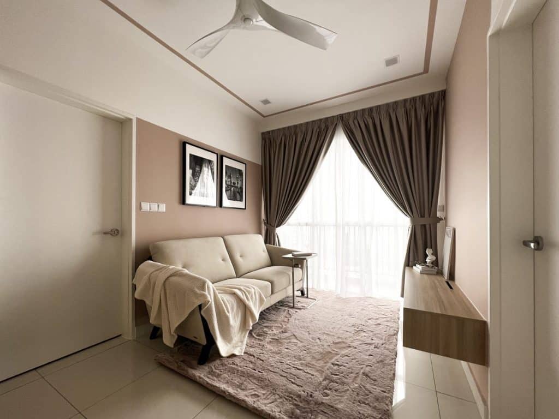
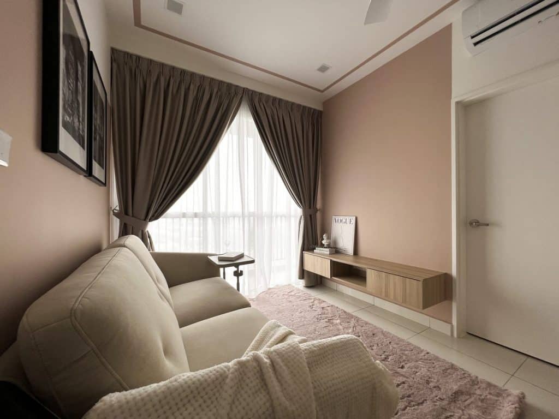
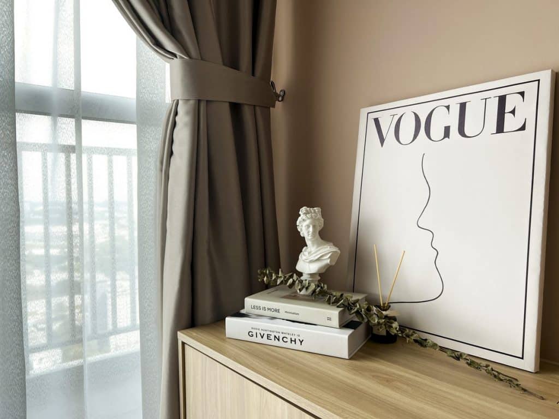
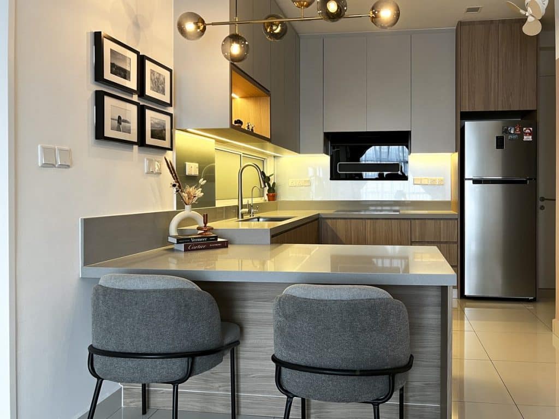
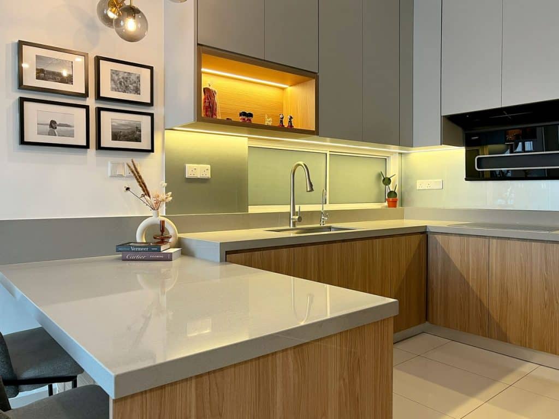
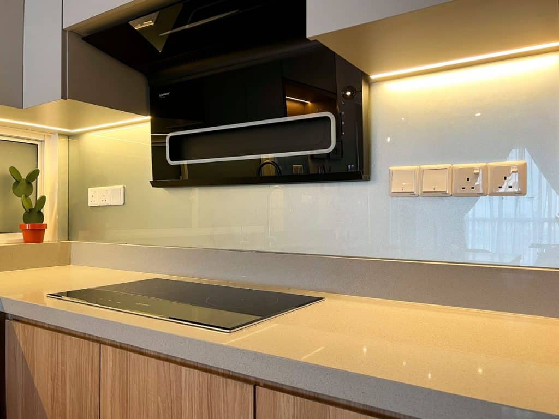
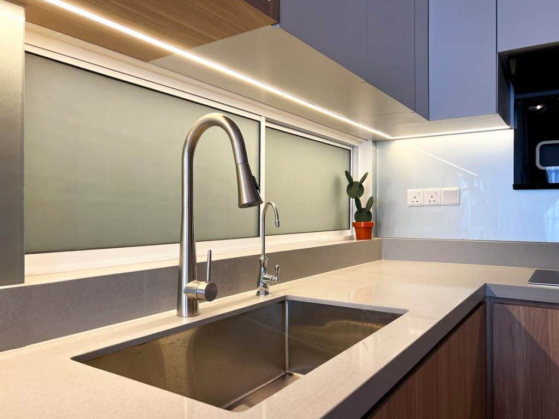
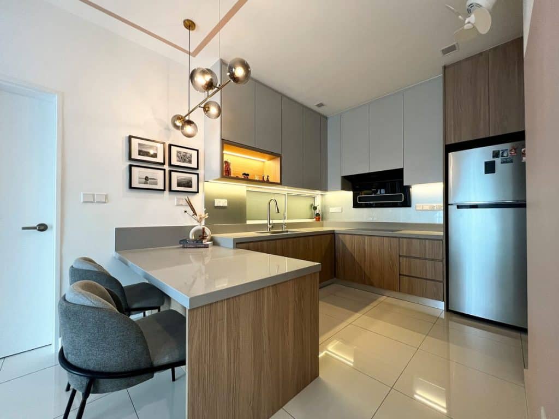
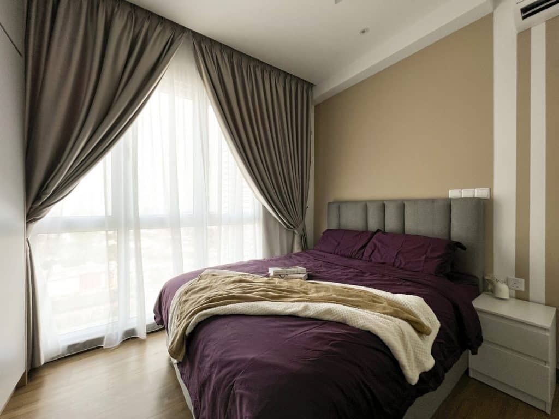
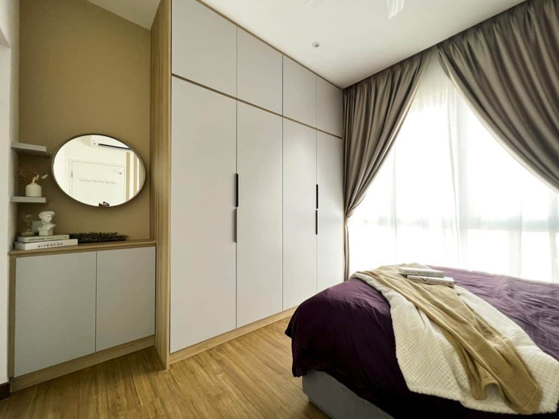
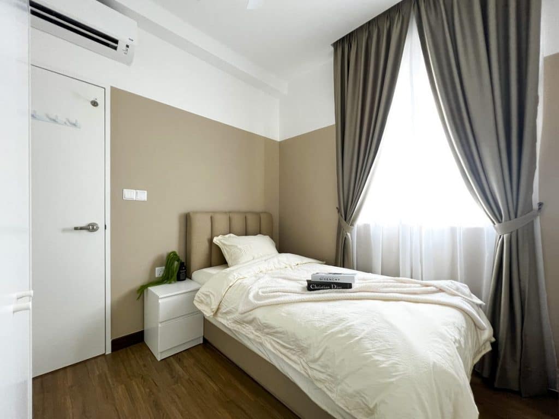
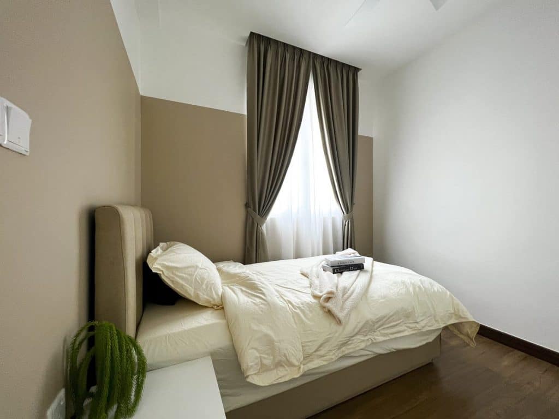
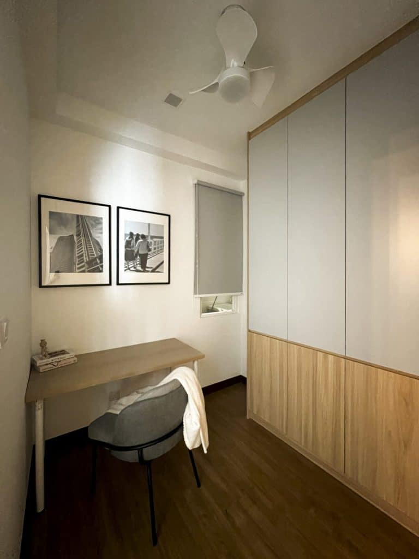
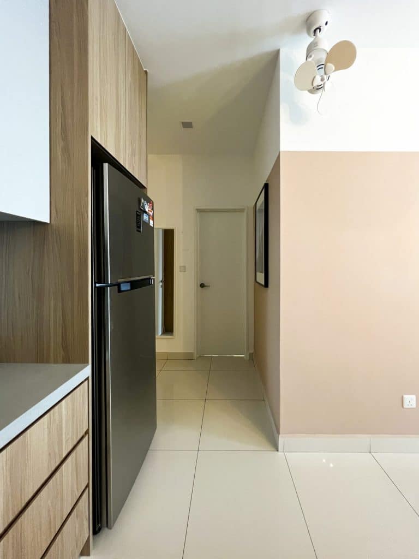
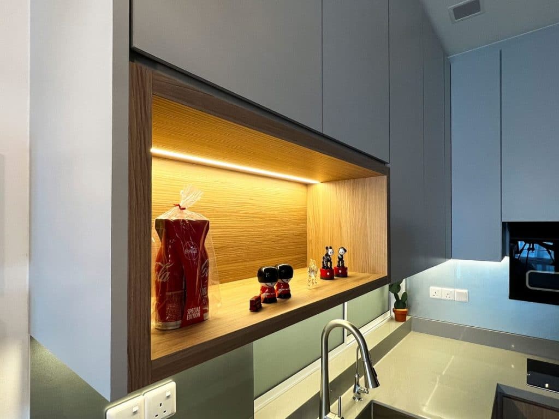
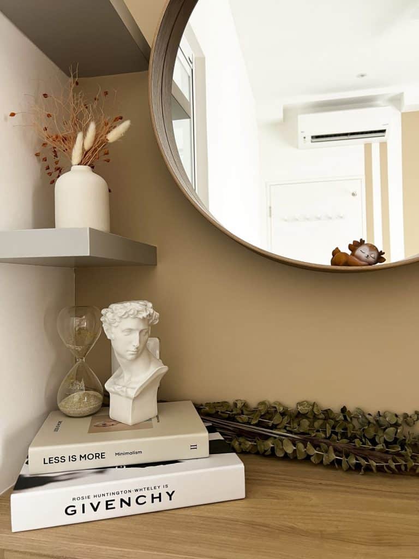
Project Details
- Location: The Pinnacle, Sri Petaling, Kuala Lumpur
- Property size: 812 sq ft
- Property type: Serviced Apartment
- Design concept: Contemporary Scandinavian
- Budget: RM65,000
- Works done:
- Interior design
- Furniture layout plan
- Plaster ceiling work – whole house (excluding toilet and yard)
- Painting work – whole house
- Wiring work – whole house
- Lighting work – whole house
- Carpentry work – kitchen, living, master bedroom, home office

