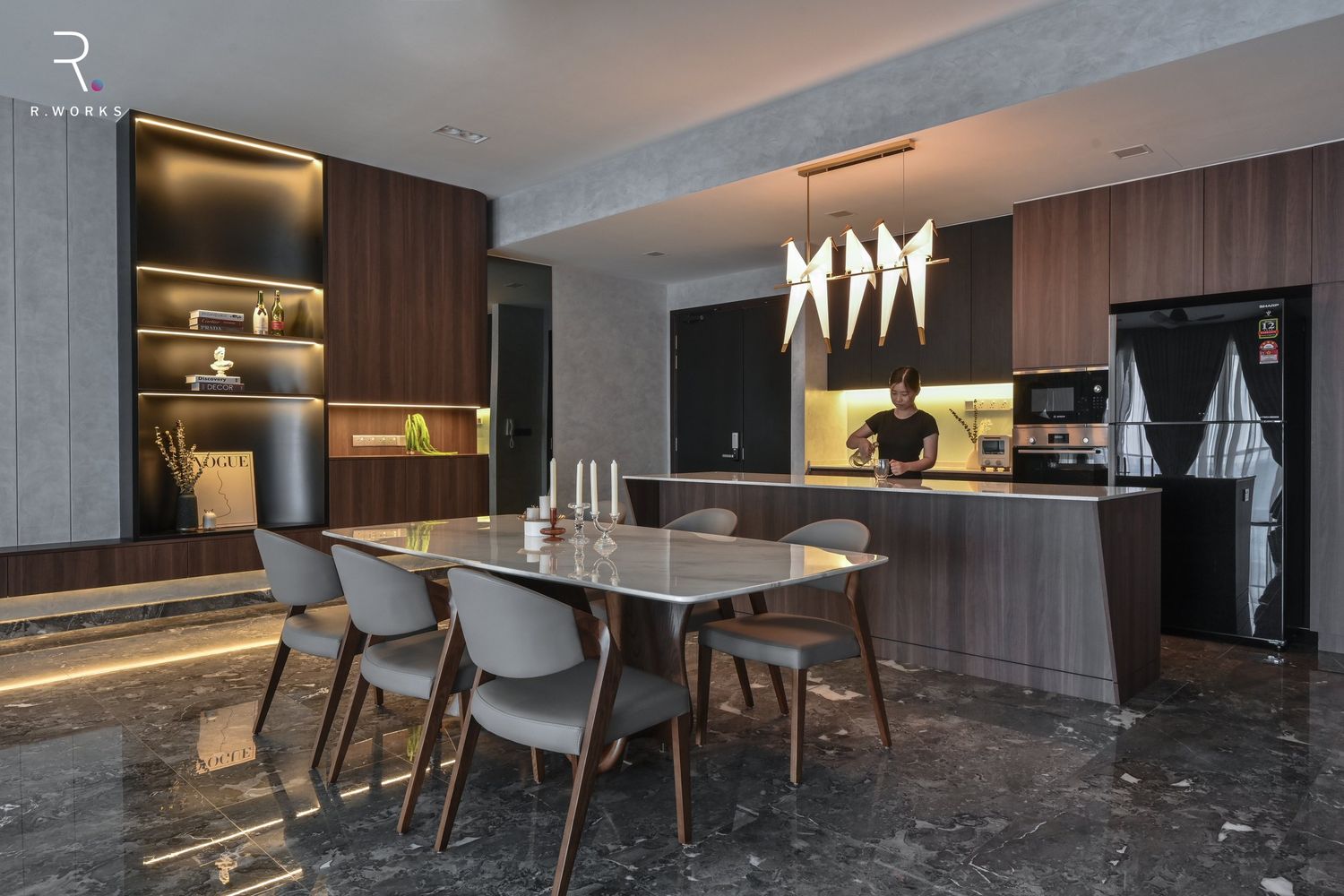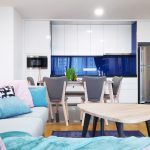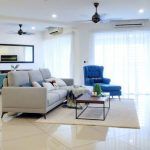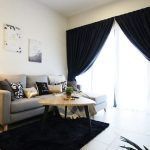Condo interior design for luxury unit in Bangsar South, Kuala Lumpur. The 2580 sq ft unit was turned into a contemporary home for a young family with two kids.
The design theme we proposed was a grey backdrop, with warm wood tones, and to use curves and rounded corners in the space. This was also safer for the children.
The main living space also includes the dining area and wet kitchen. The granite flooring is continuous, so we had a big canvas to customise.
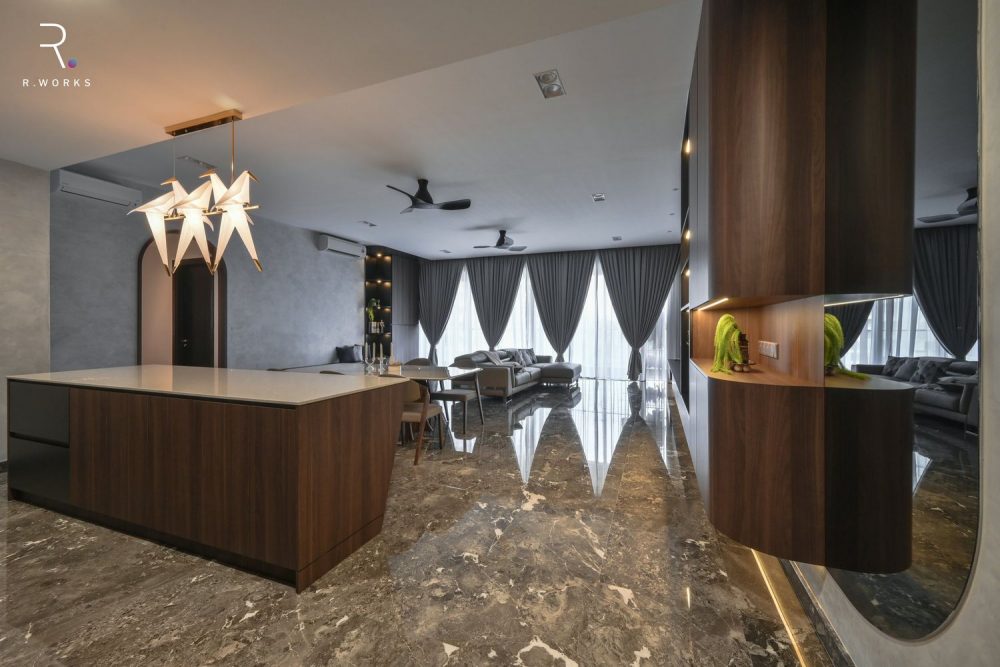
We added rounded display shelves near the main entrance, as well at the TV console and behind the sofa.
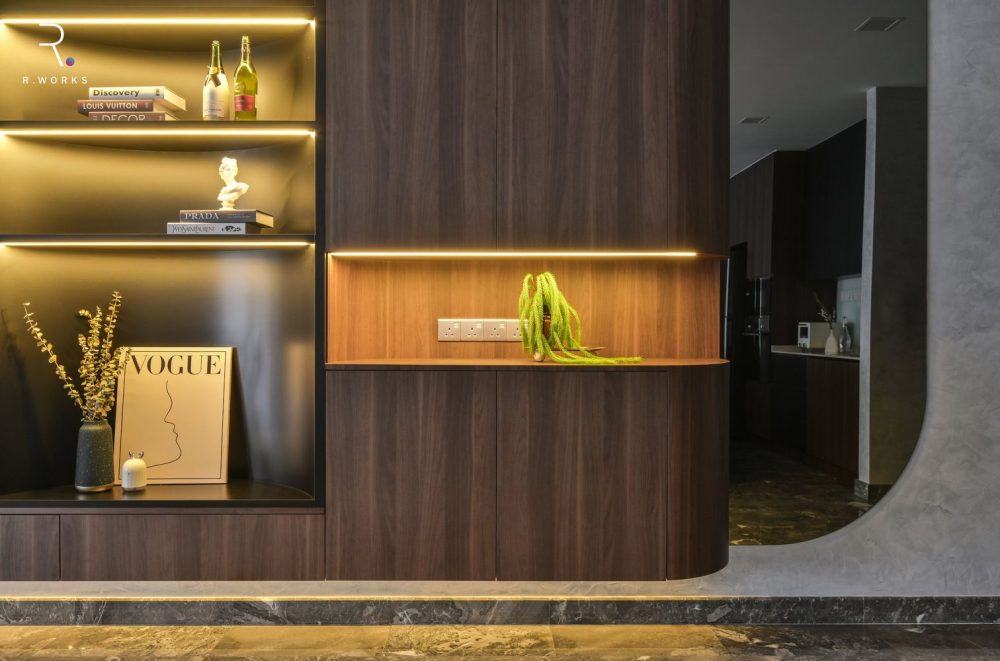
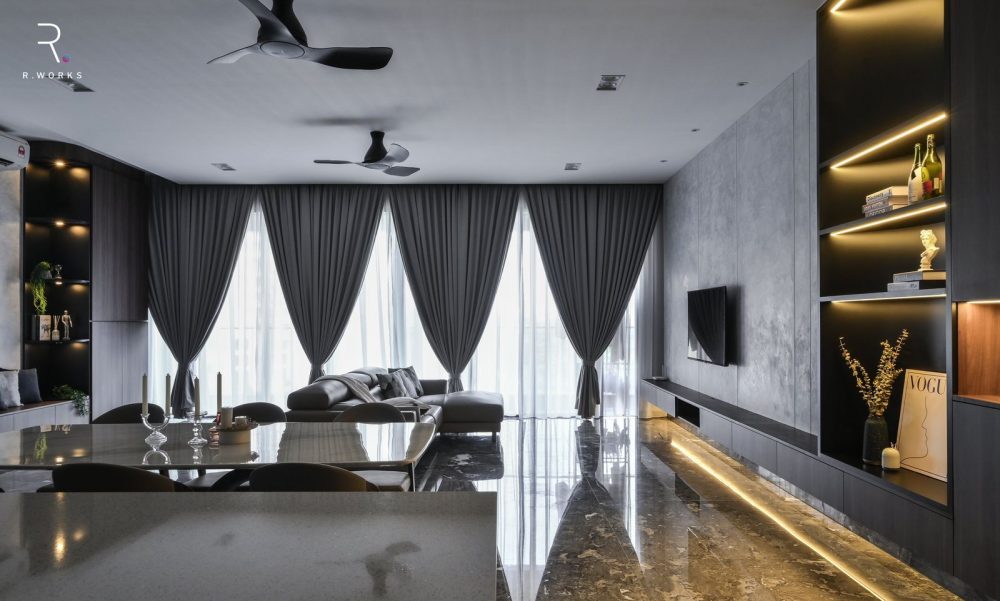
We used full-height grey curtains to match the glass sliding doors.
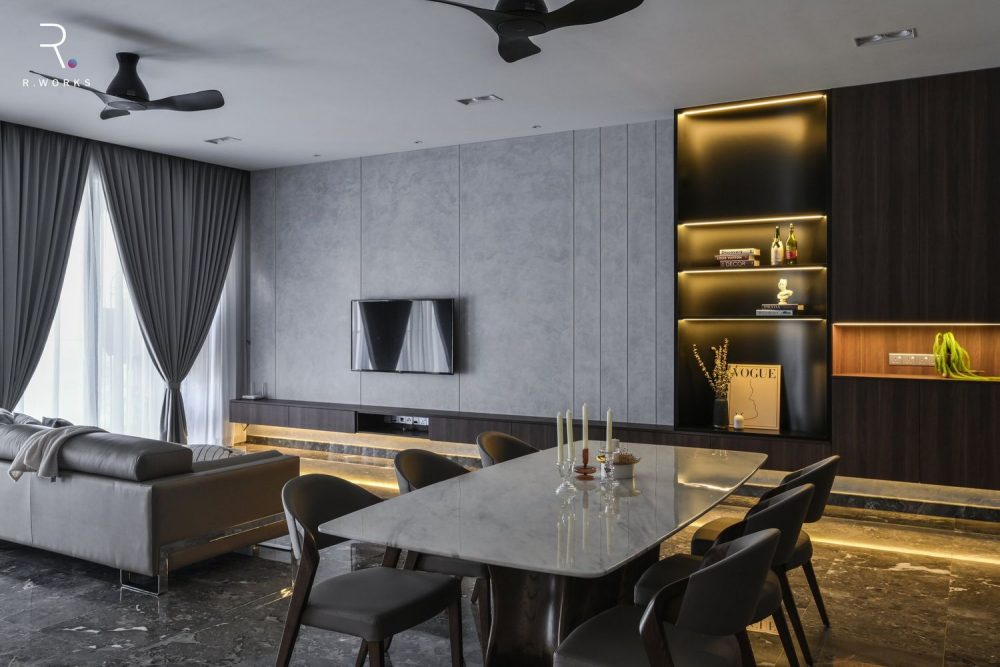
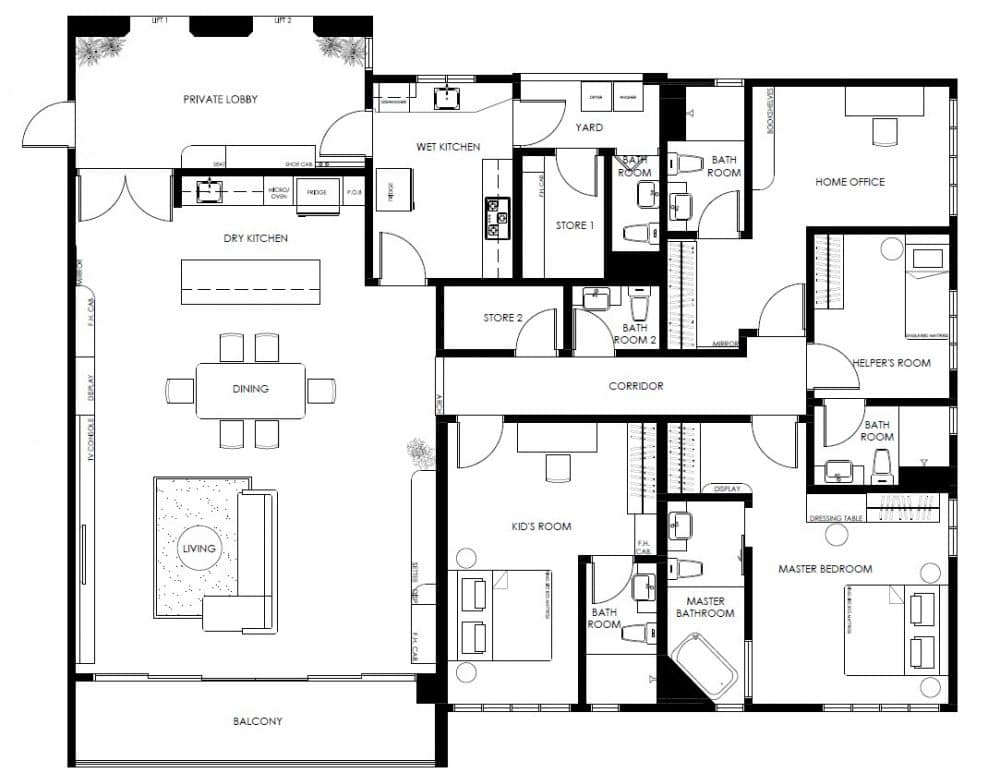
The entire space is painted with Vasari Venetian plaster. The Venetian plaster is polished to give it a smooth wall surface, but still has a beautiful stucco effect, like natural stone.
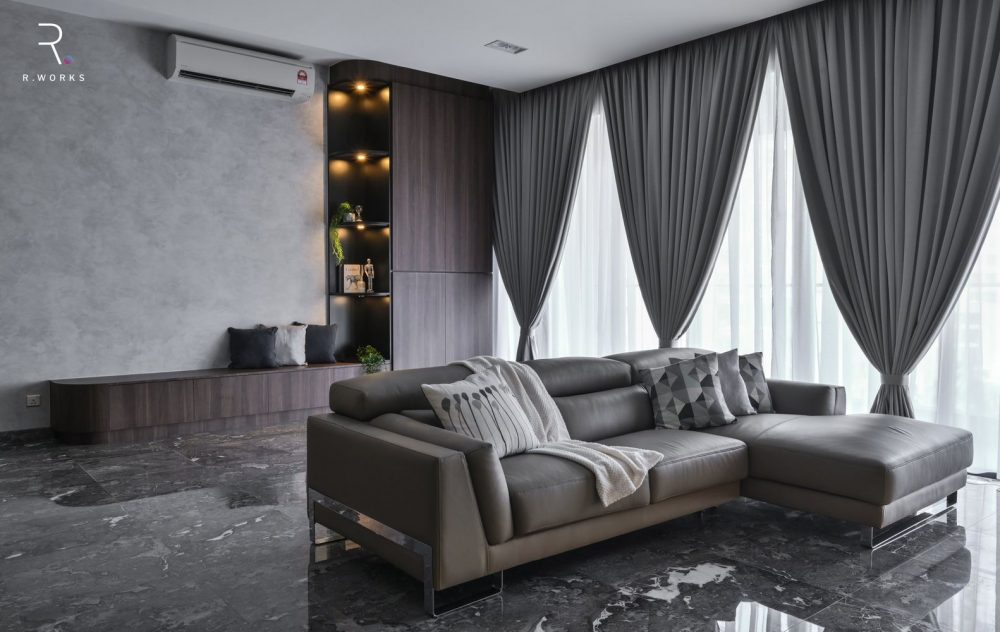
We created a children’s play area behind the sofa, complete with storage cabinets and a settee with with rounded corners.
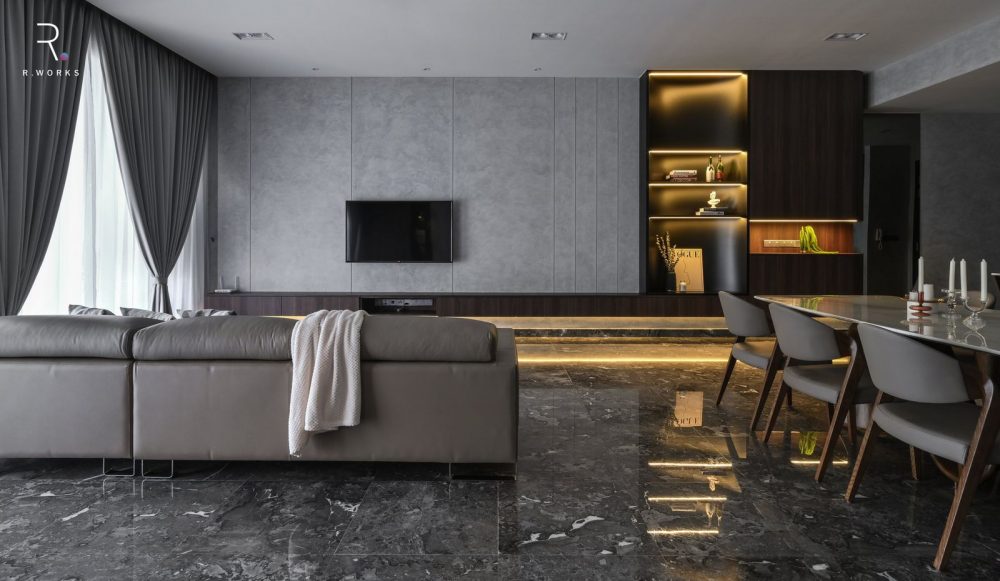
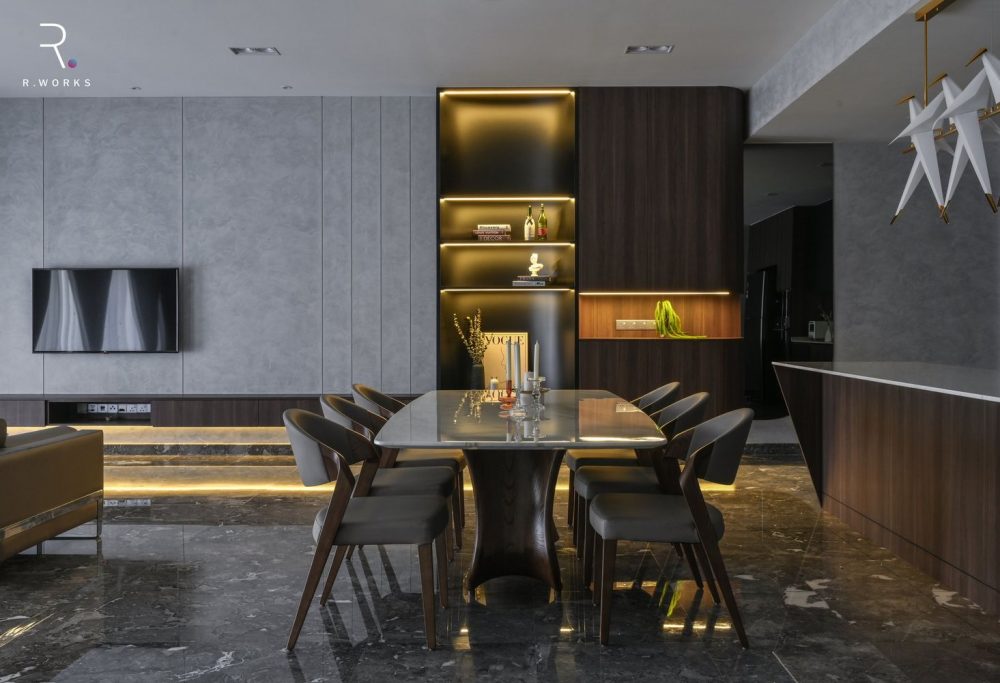
In the centre of the dining area, the owners suggested a marble dining table and leather cushioned chairs with rounded backs, to fit in with the curved theme.
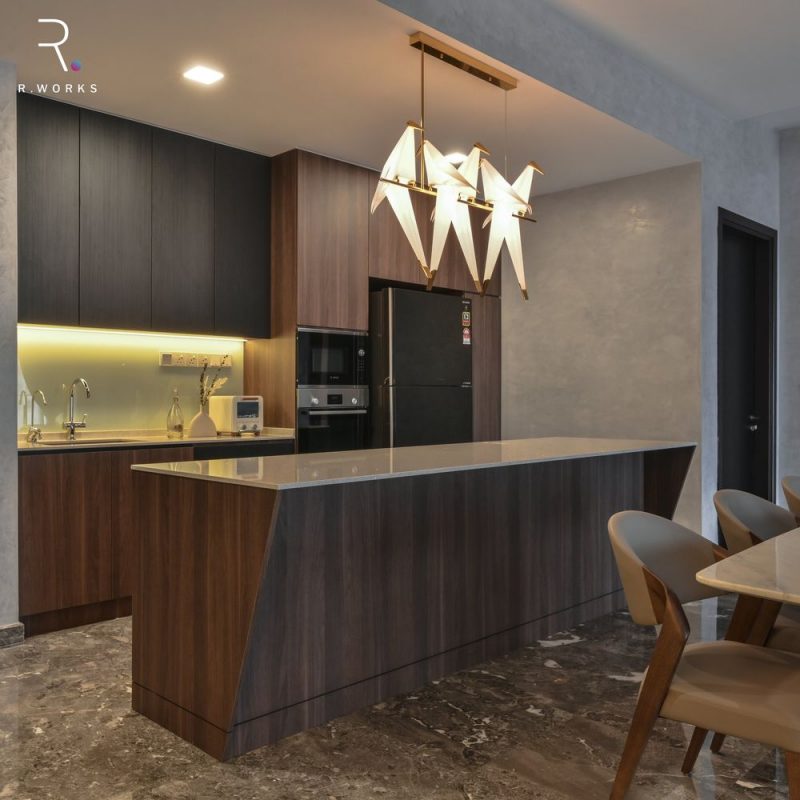
The dry kitchen features an island with a slanted design to allow for a large quartz countertop, while keeping the footprint small.
We specially ordered a “perching birds” designer chandelier for the kitchen island. The same light design is also used in the master bedroom to make the theme consistent.
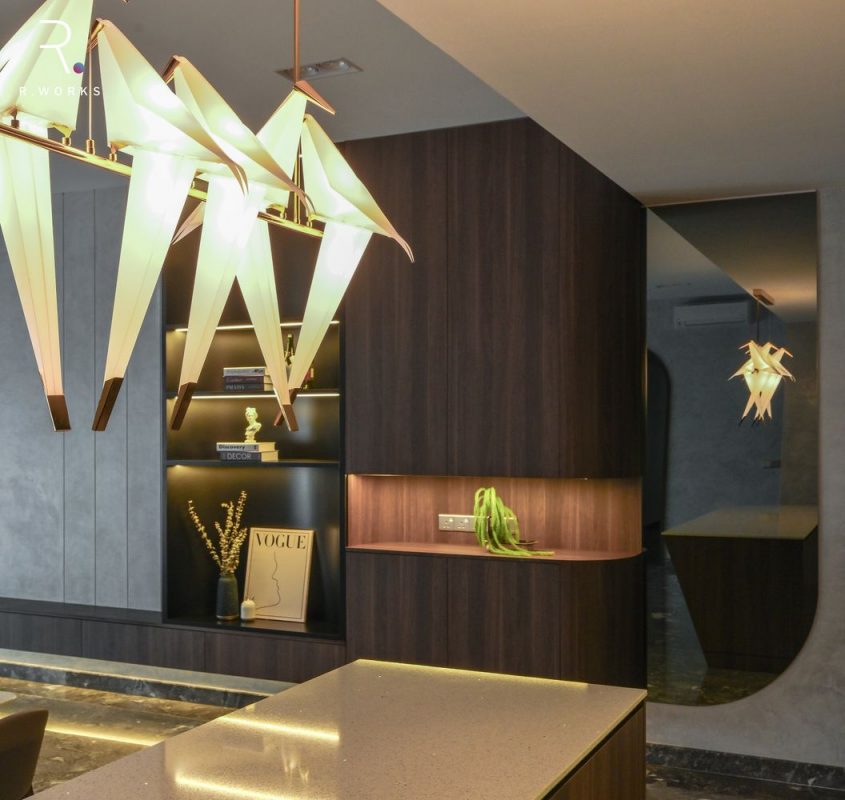
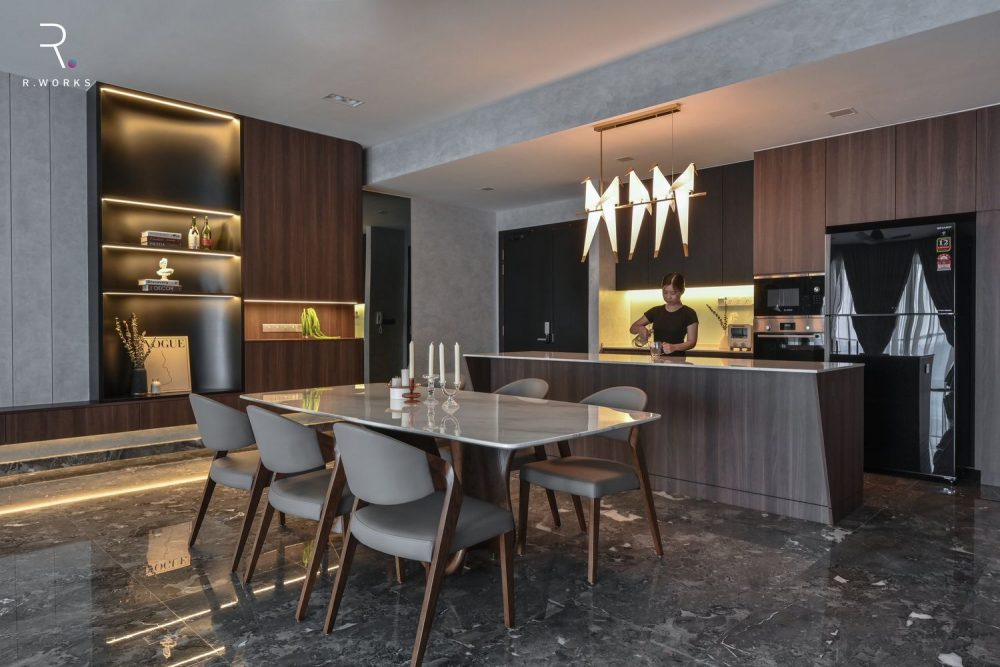
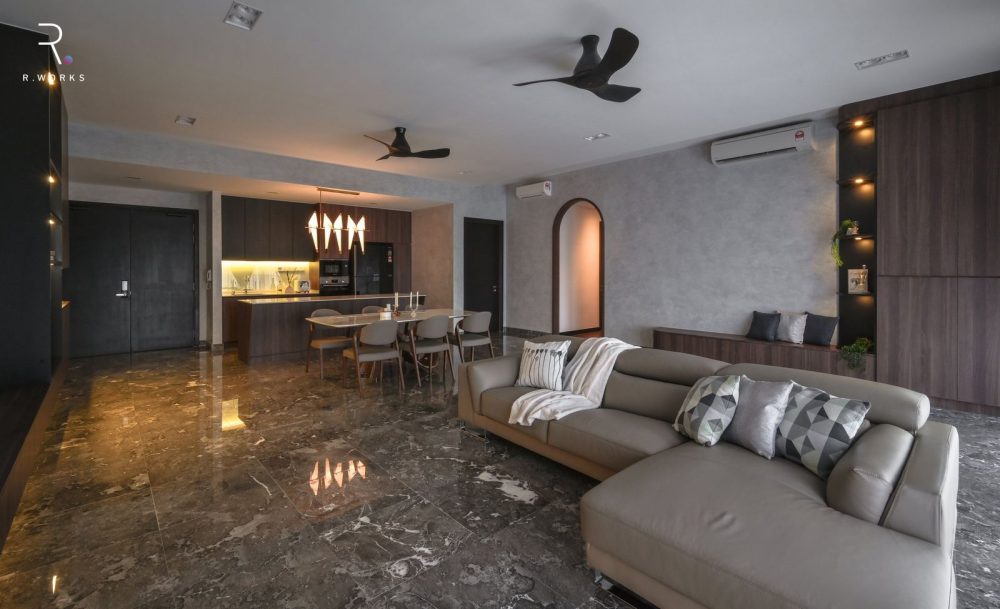
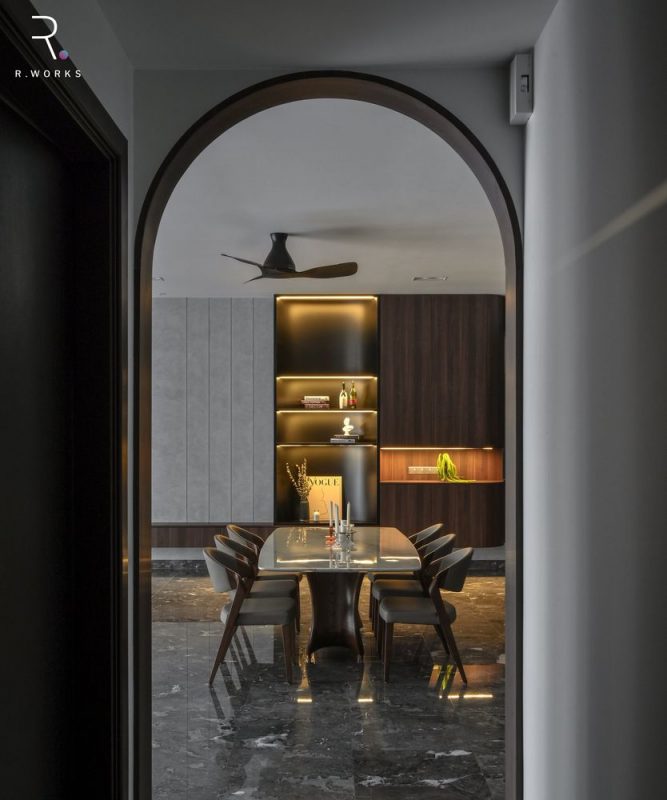
The archway with dark wooden laminate trim. Stepping through it leads to a corridor to the bedrooms.
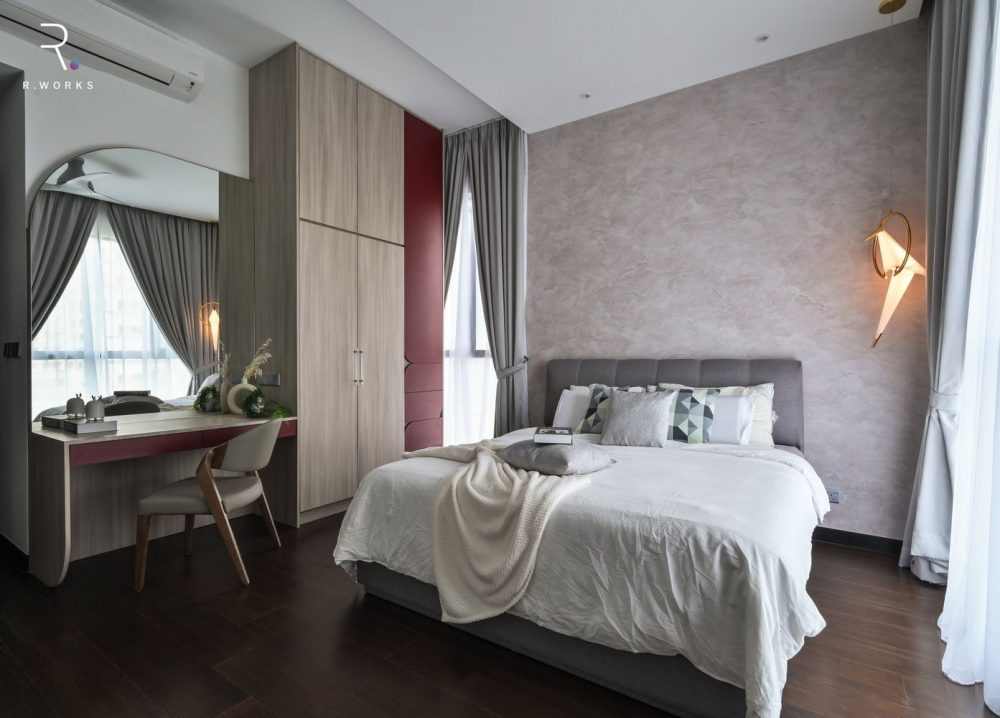
In the master bedroom, we built a custom cabinet complete with dressing table and mirror. A red colour tone was used.
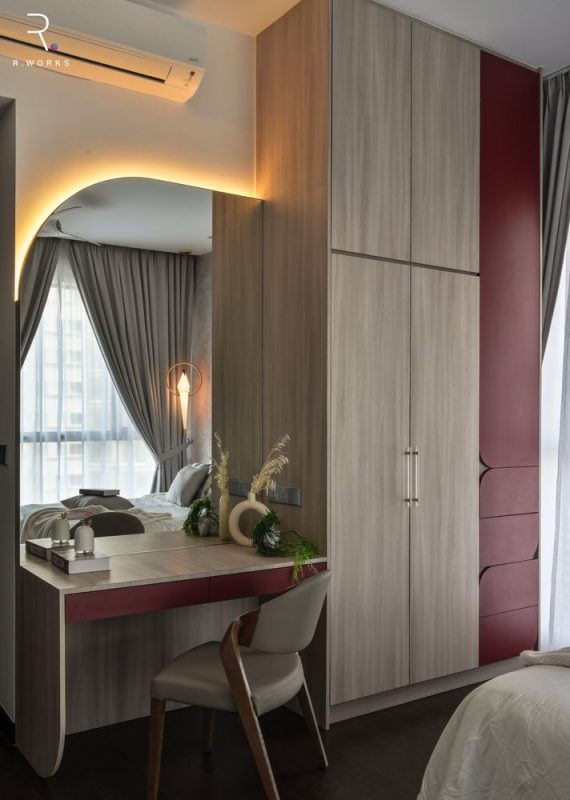
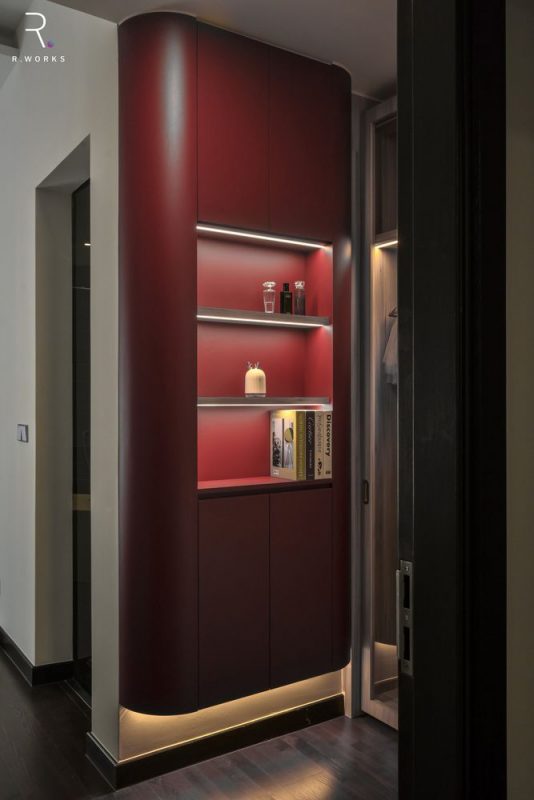
Another red storage cabinet was added near the master bedroom door, ideal for storing perfumes and skin care products.
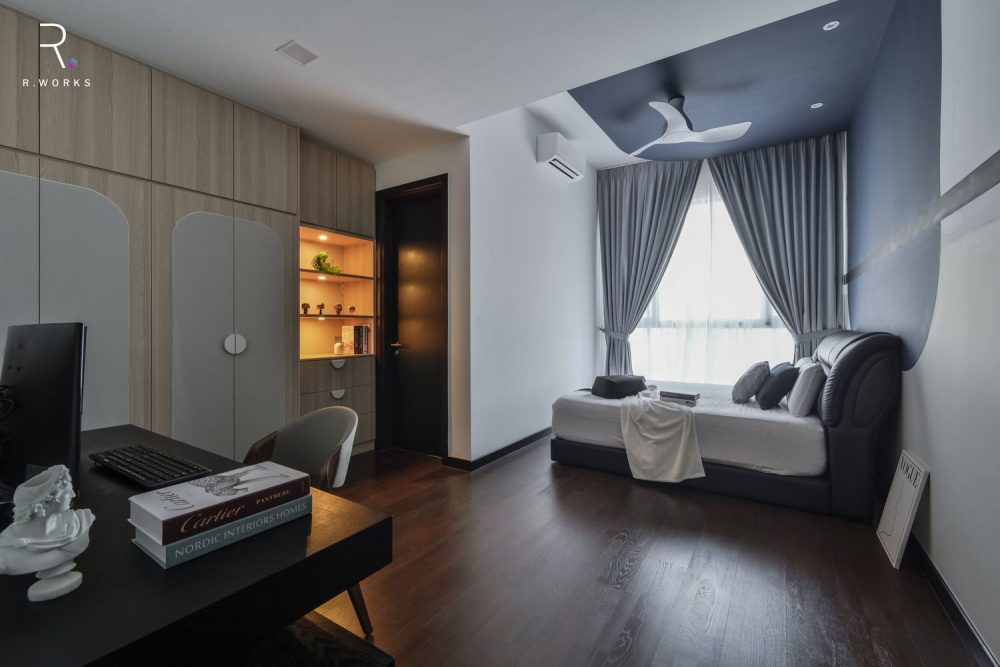
The kids bedroom uses a blue and grey colour tone, with painted ceiling.
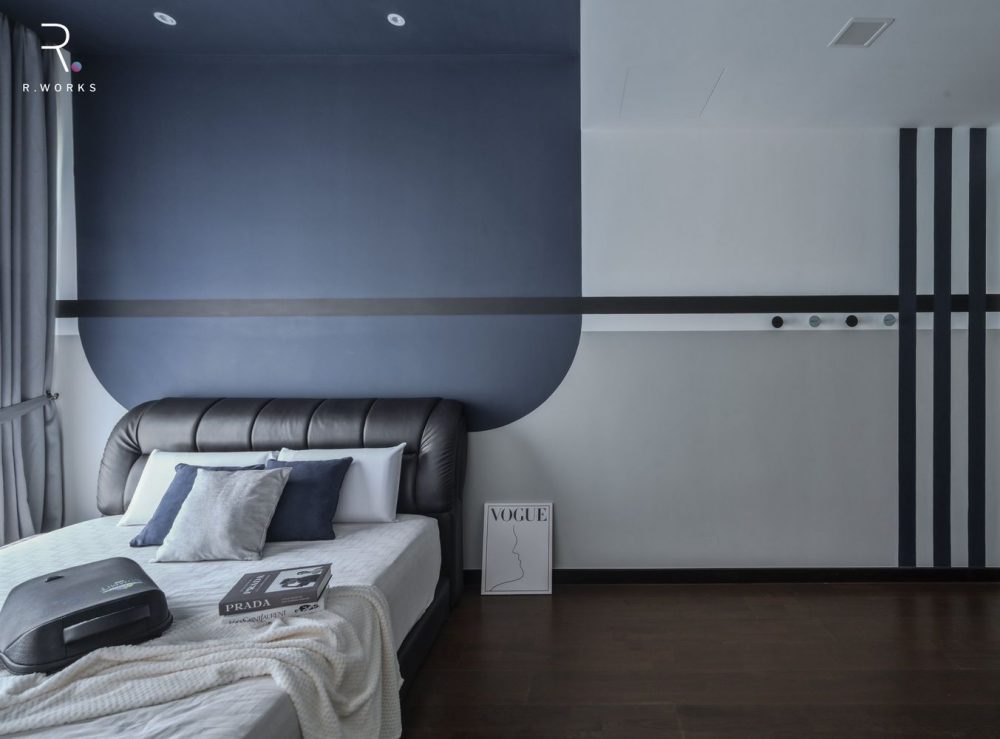
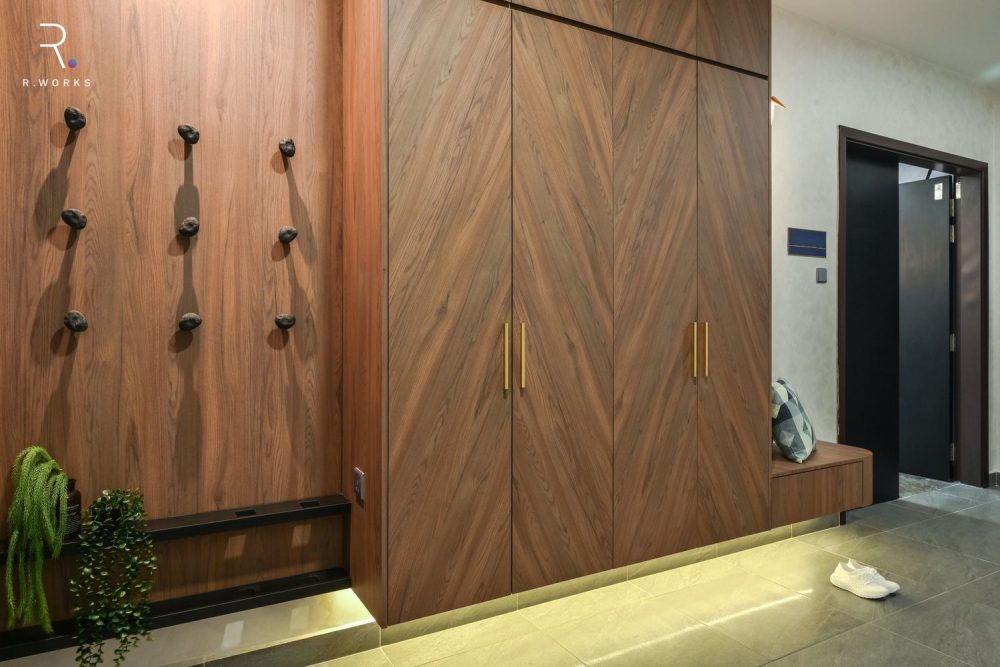
This luxury condo has private lift lobbies for each unit. So, we added a custom shoe cabinet at the foyer. There is also a sitting area for putting on shoes.
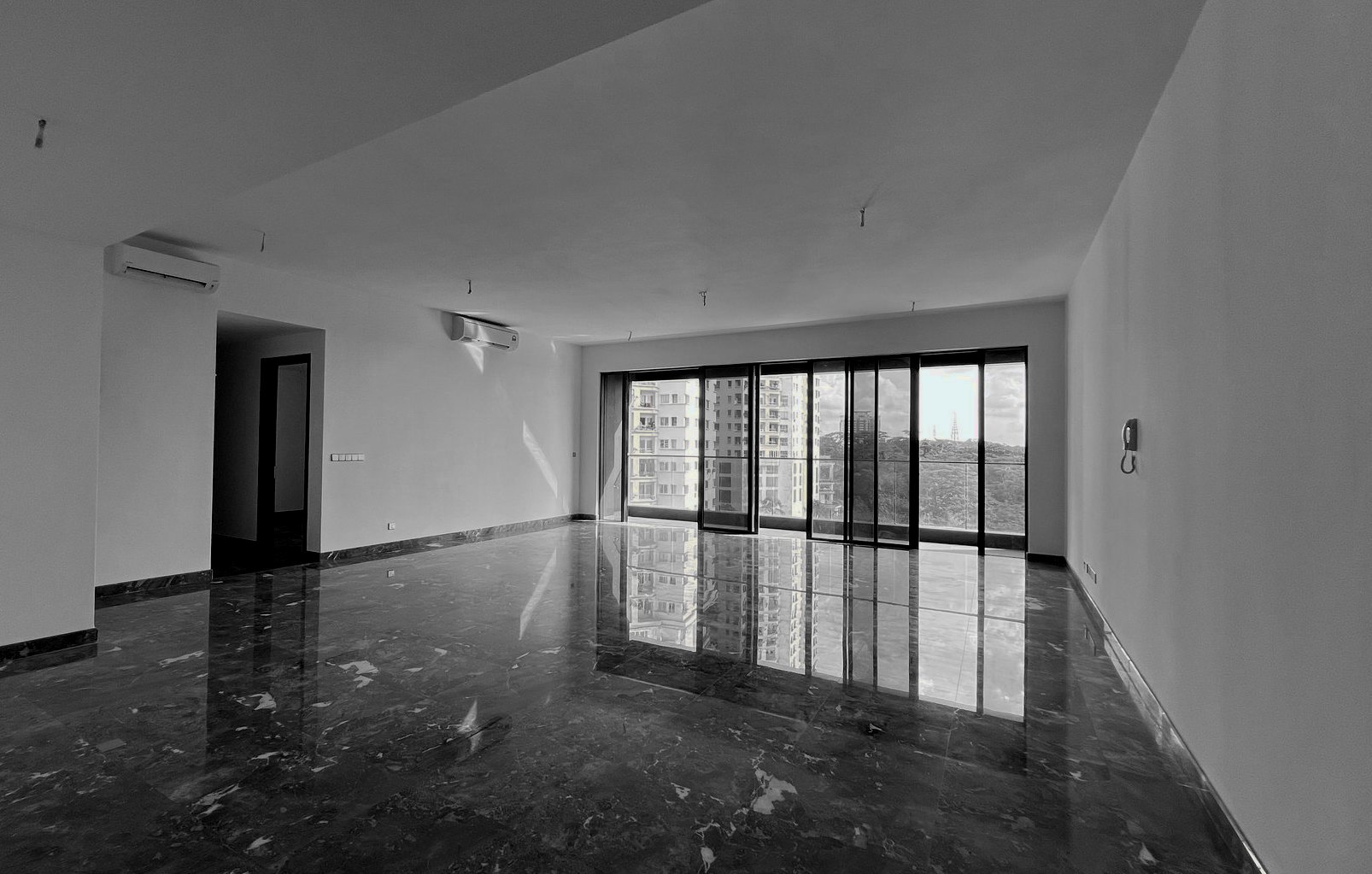

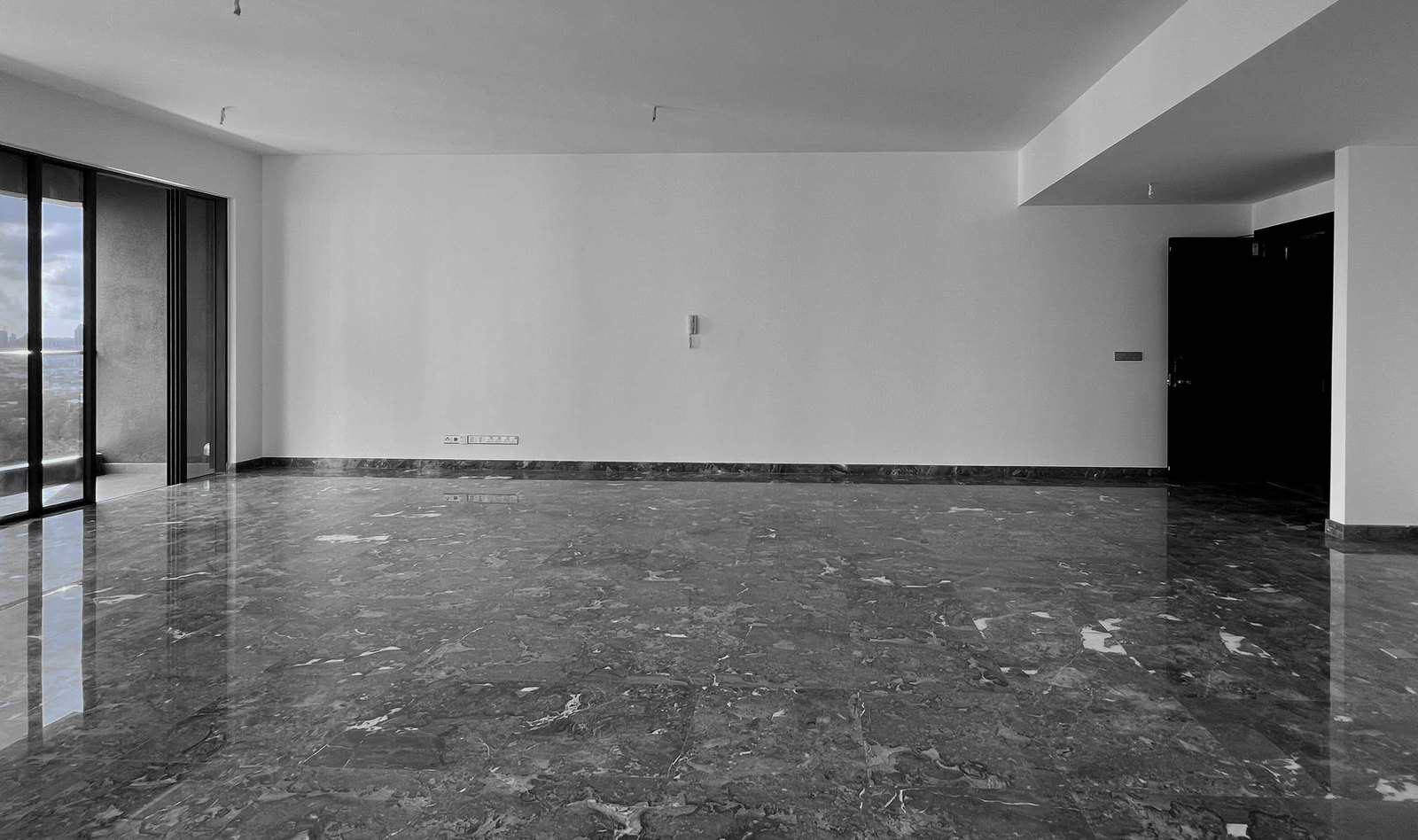

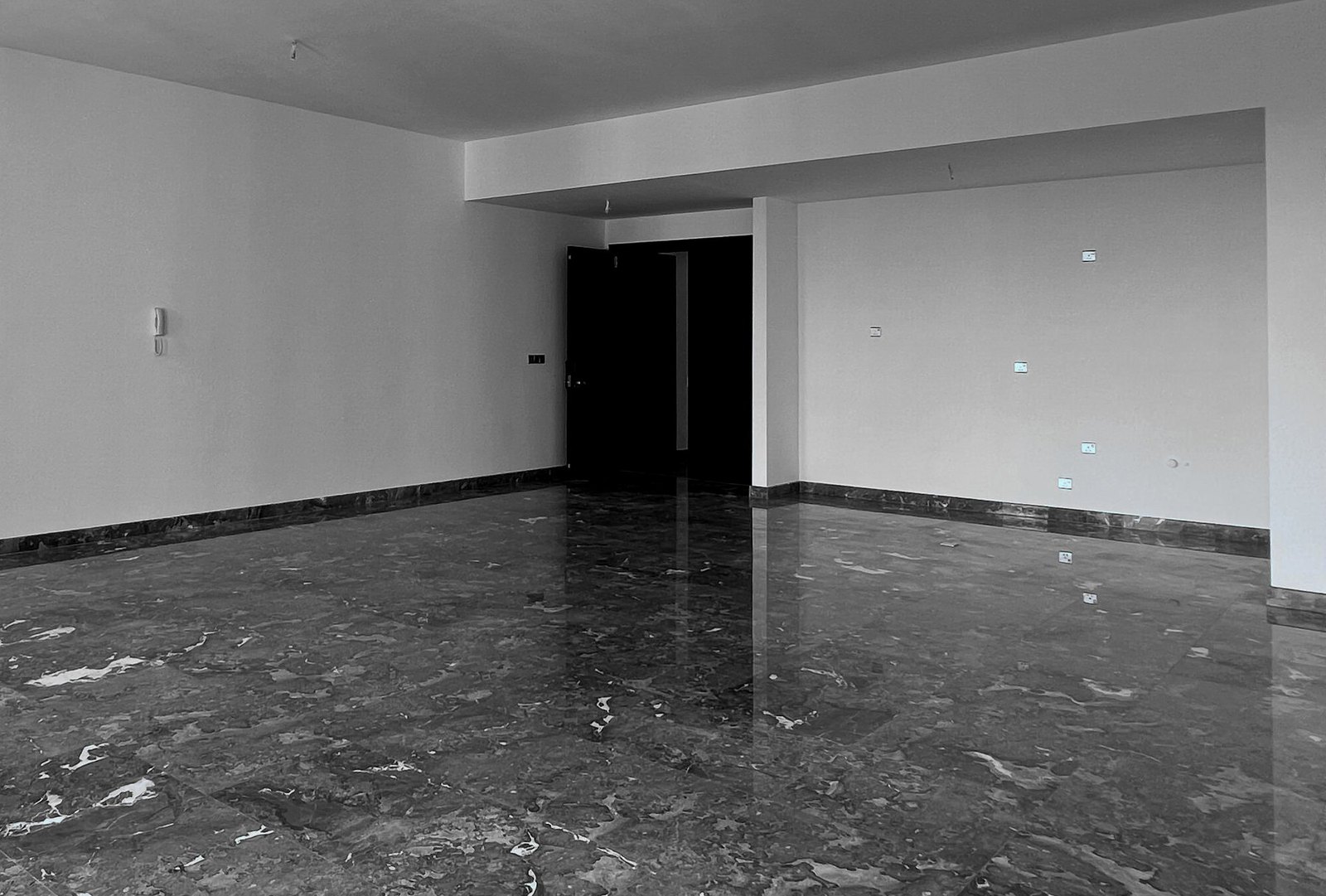

3D renders
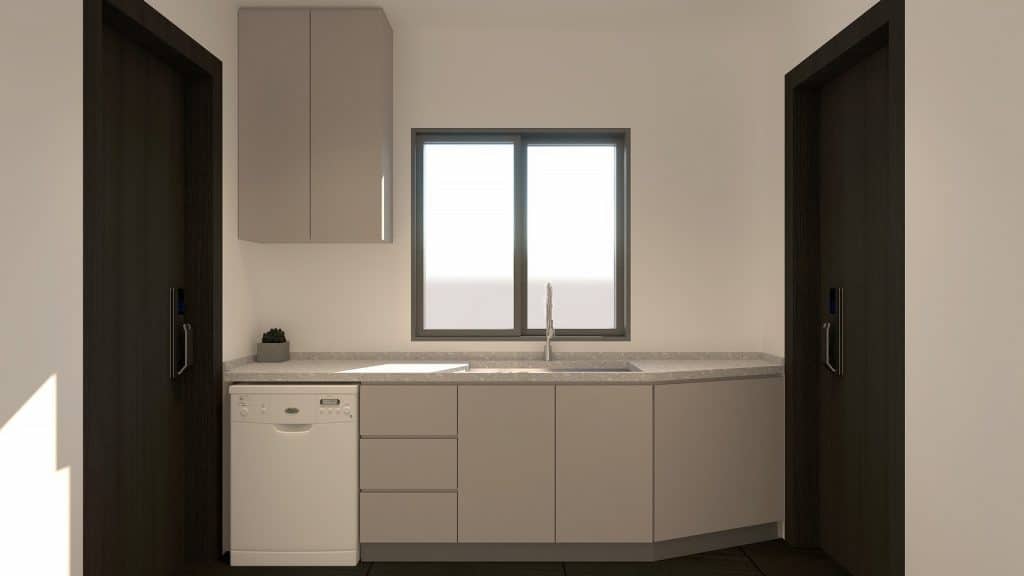
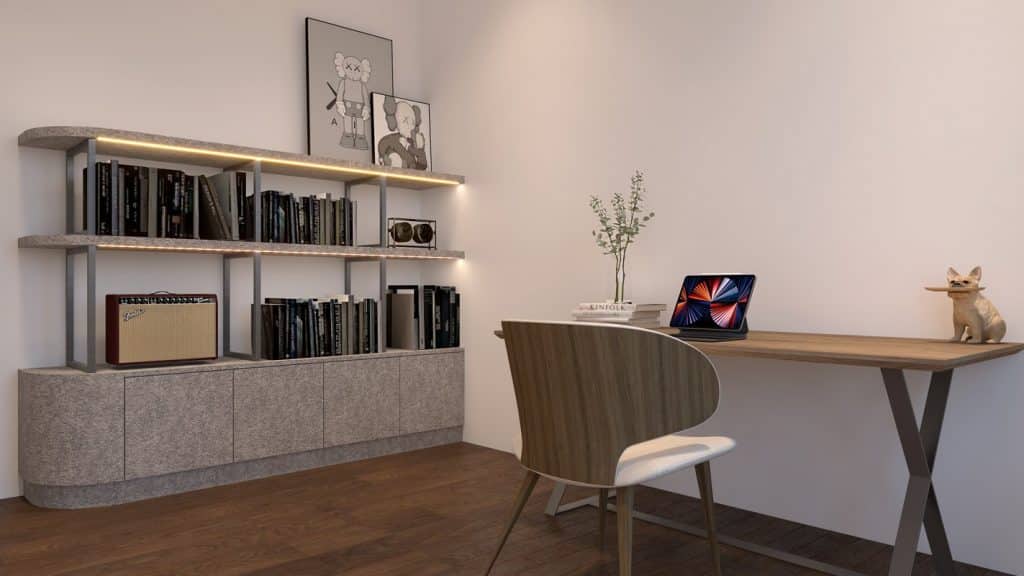
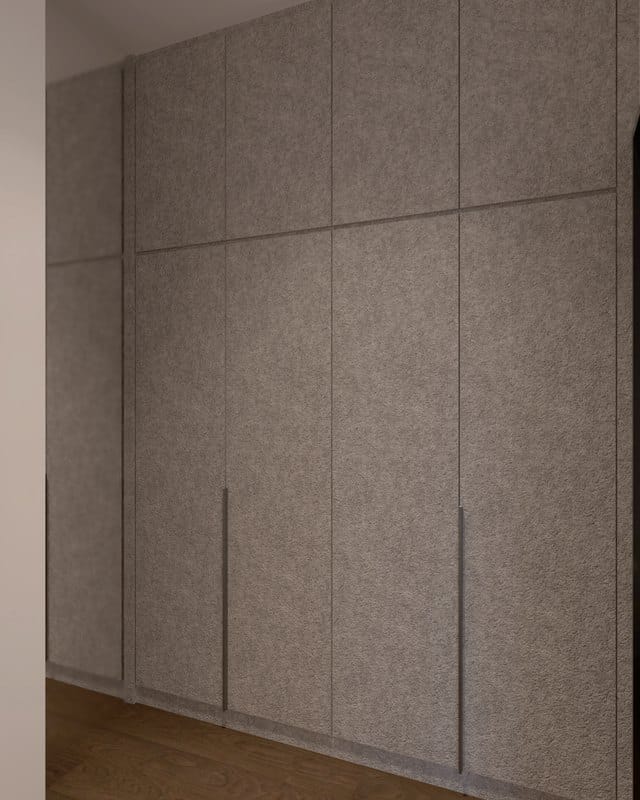
Project Details
- Location: The Estate @ South Bangsar, Kuala Lumpur
- Property size: 2580 sq ft
- Property type: Luxury Condominium
- Design concept: Contemporary
- Budget: RM220,000
- Works done:
- Interior styling
- Cabinetry and mirrors
- Plaster ceiling and other plasterwork
- Plumbing for dishwasher
- Electrical wiring
- Painting
- Curtains
PS: This project is also featured in Recommend.my!

